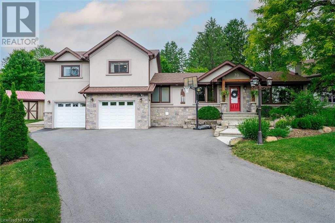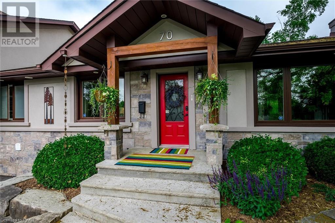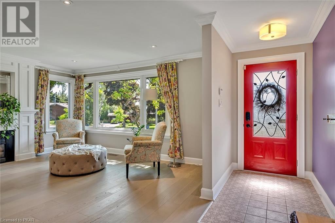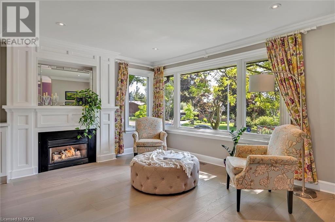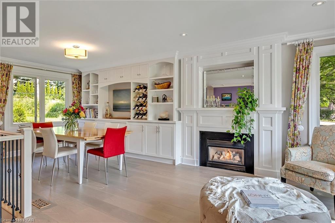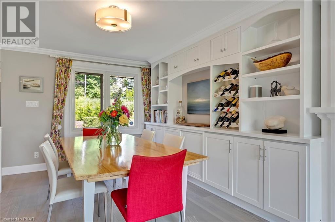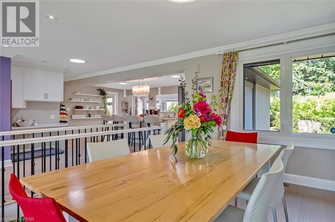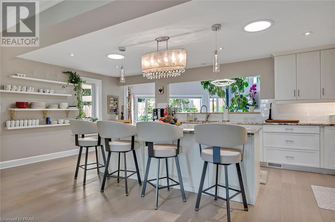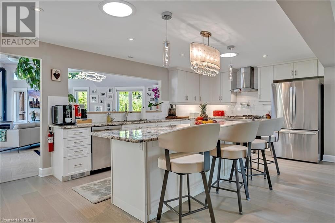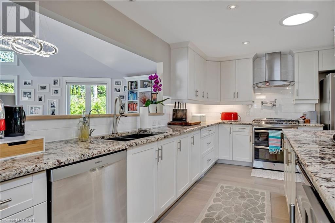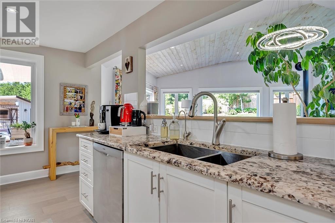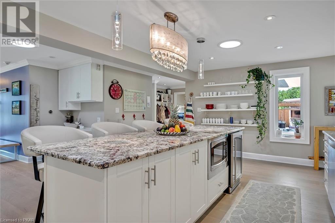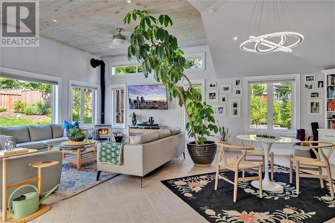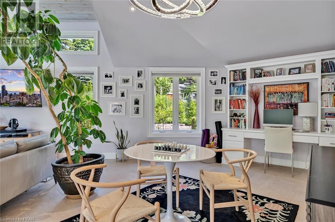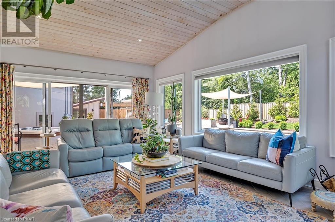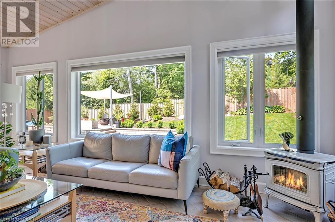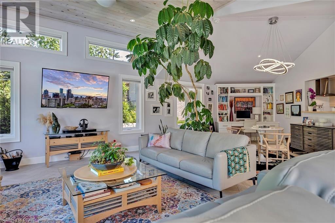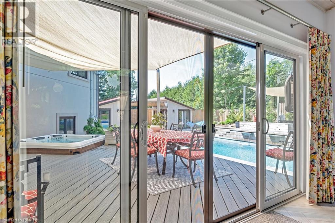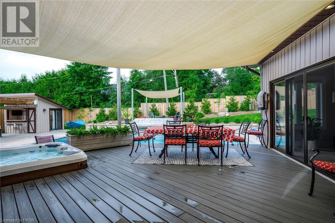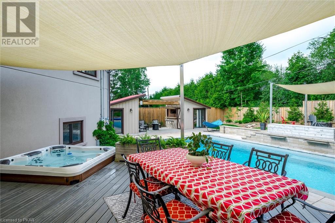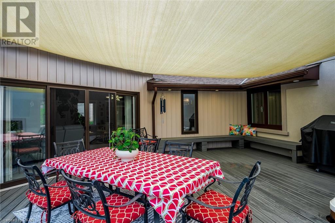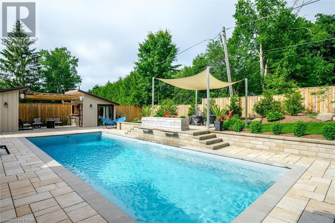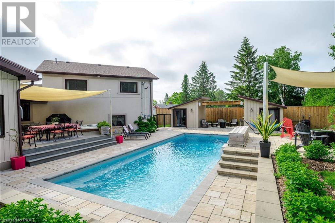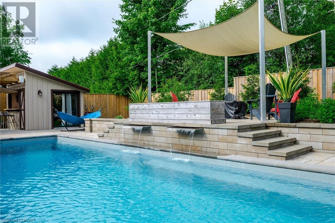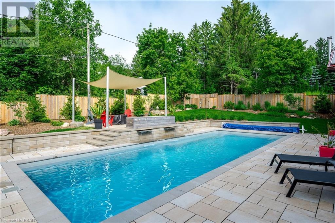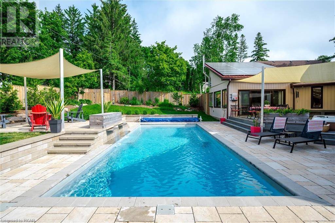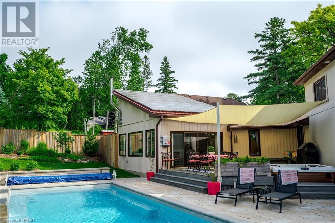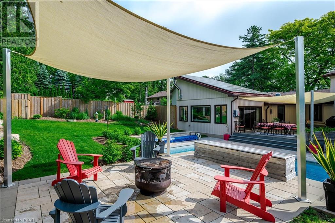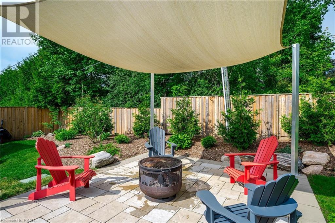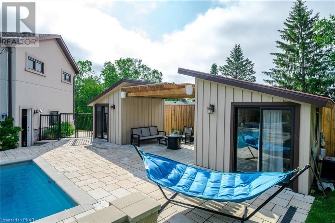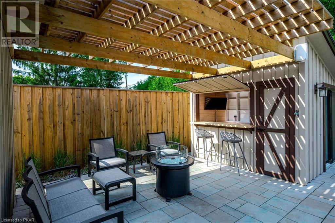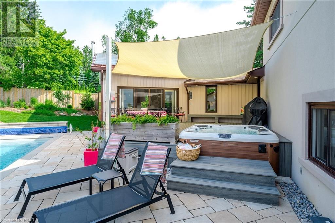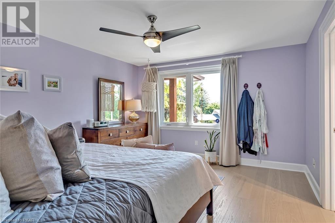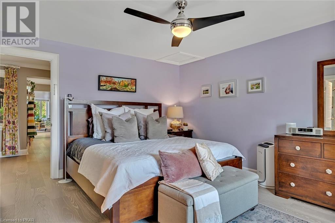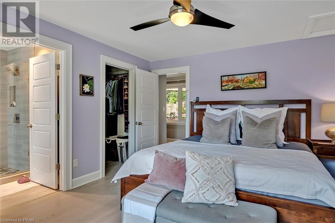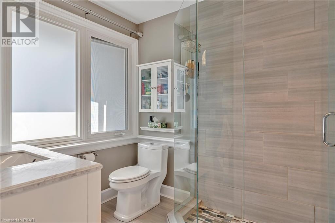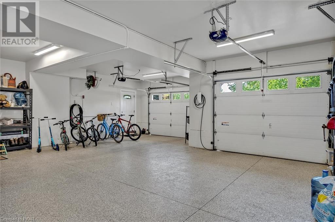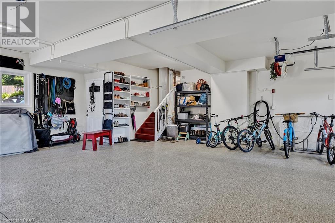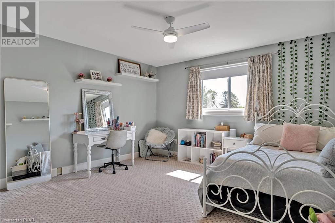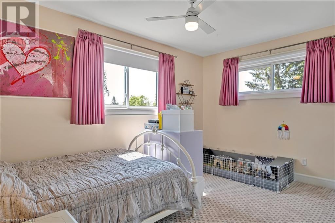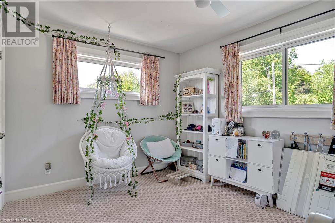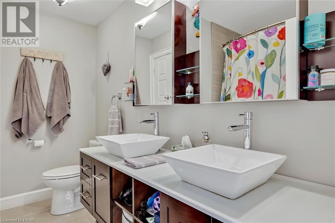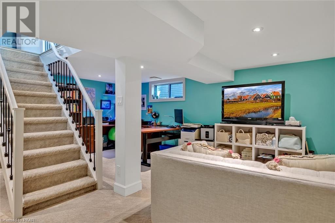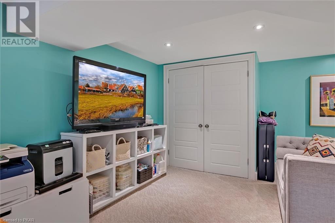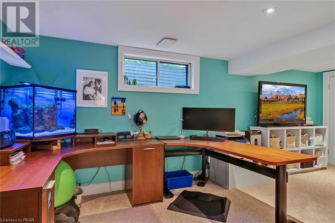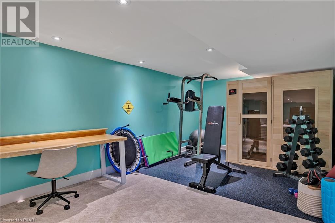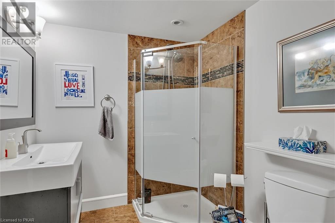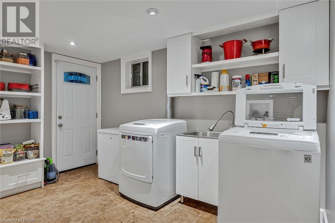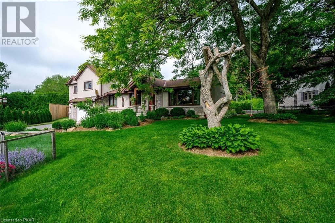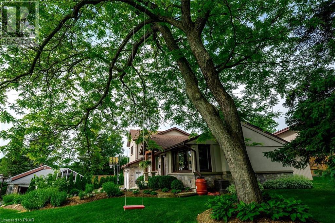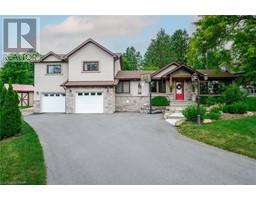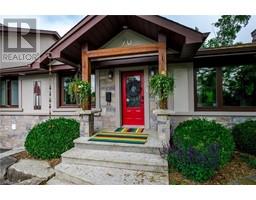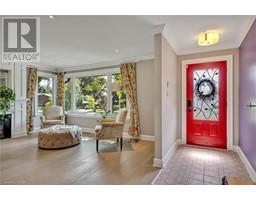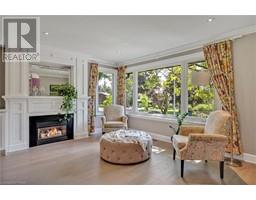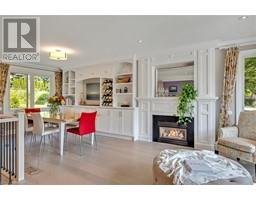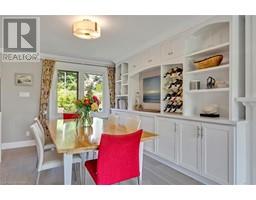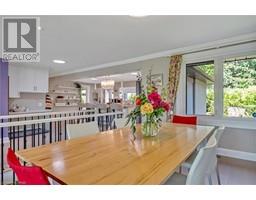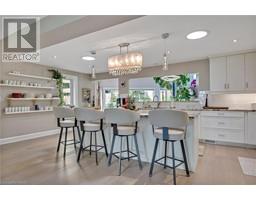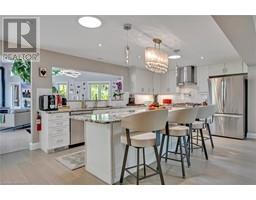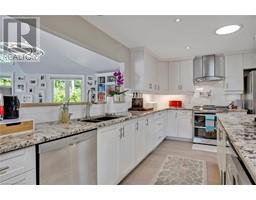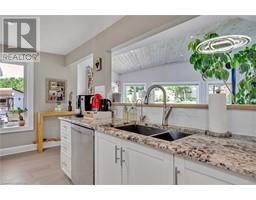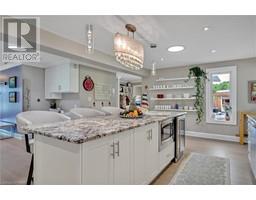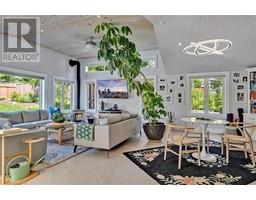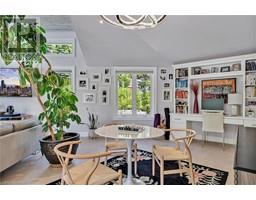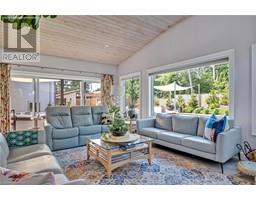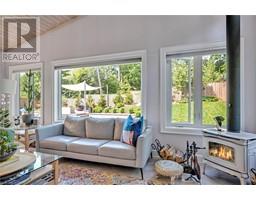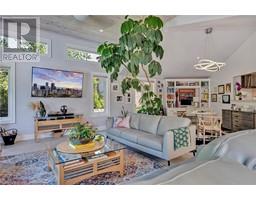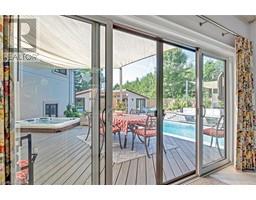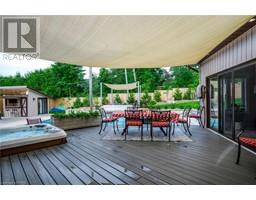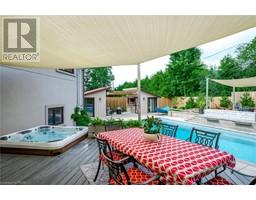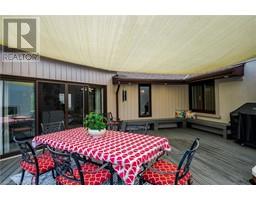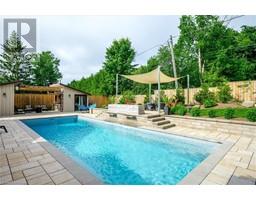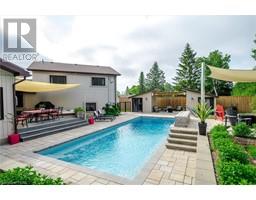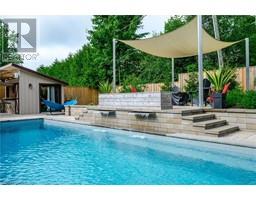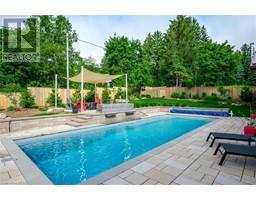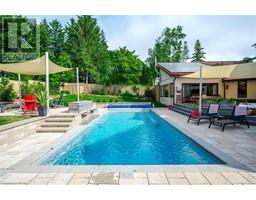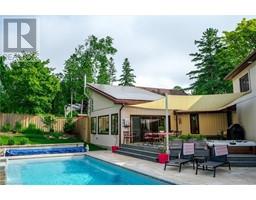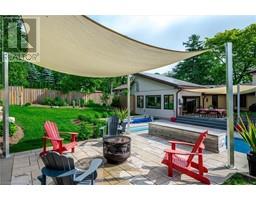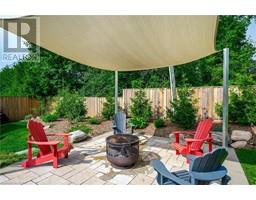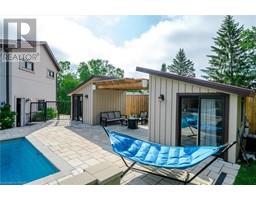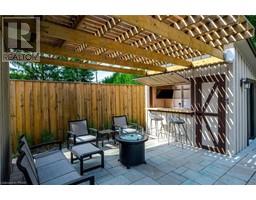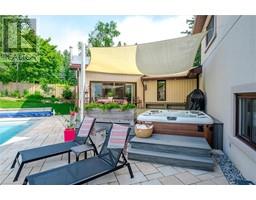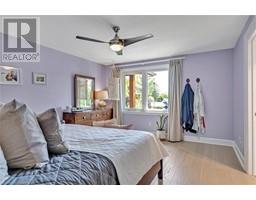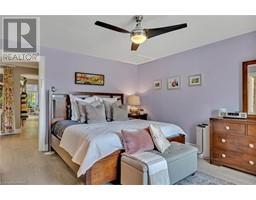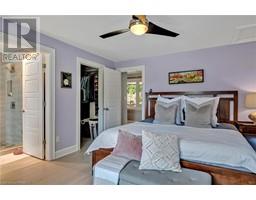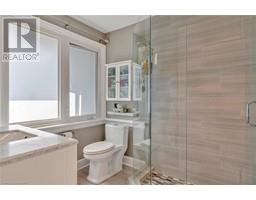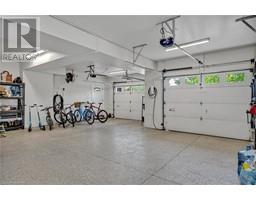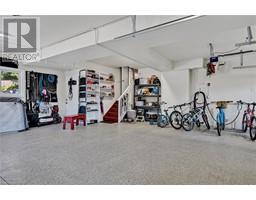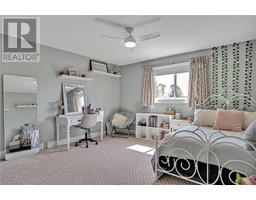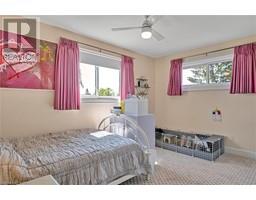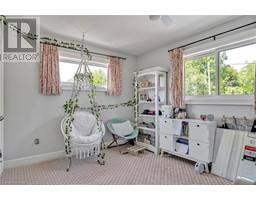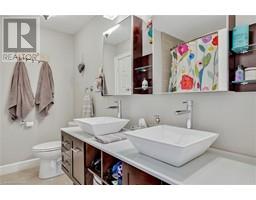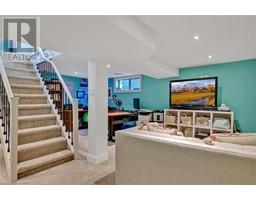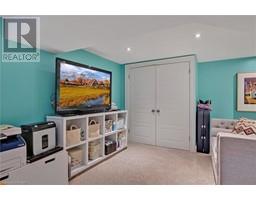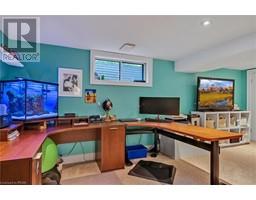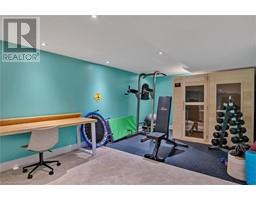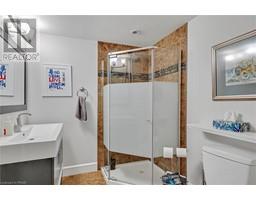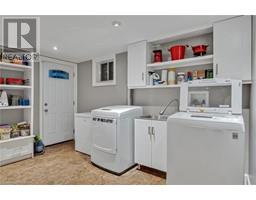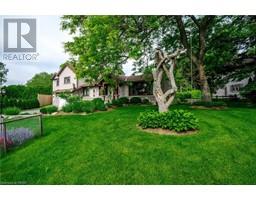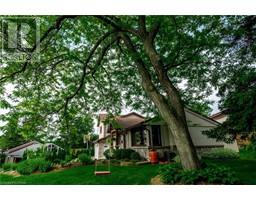70 Moorecraig Road Peterborough, Ontario K9J 6V7
$1,750,000
Welcome to this exquisite, executive family home located on a dead-end street in one of the most sought-after neighborhoods in the city. With its open concept layout and stunning features, this home is an entertainer's dream. The home features an open concept layout, creating a seamless flow between living spaces. This spacious and well-designed floor plan allows for easy entertaining and family gatherings. The generous living areas, including a formal dining room, make it easy to accommodate guests and create memorable experiences. The well-appointed gourmet kitchen is equipped with high-end appliances, ample storage, and a center island, making it a perfect space for culinary enthusiasts. The family room features heated floors, vaulted ceilings, and large windows showcasing the stunning backyard. Step outside into a breathtaking outdoor oasis featuring an in-ground, fibreglass, salt water pool with water features, lighting and surrounded by extensive gardens. The pool provides a refreshing retreat during the warmer months and enjoy year round use of the BBQ, fire pits and hot tub. The beautifully landscaped gardens and surroundings create a serene atmosphere for relaxation, outdoor activities and entertaining. The home offers four spacious bedrooms, providing ample space for the whole family. The primary suite is located on the main floor and offers a private retreat with a walk-in closet, and en-suite bathroom. Each bedroom is thoughtfully designed with comfort and privacy in mind. The property includes a heated double car garage with an epoxy floor and Tesla car charger, plenty of storage and entry ways to the backyard, main floor and basement of the house. Don't miss the opportunity to own this incredible family home in a highly desirable neighborhood, steps from the hospital, great schools, trails and amenities. Experience the perfect blend of comfort, style, and entertainment in this remarkable property. (id:26246)
Property Details
| MLS® Number | 40436982 |
| Property Type | Single Family |
| Amenities Near By | Golf Nearby, Hospital, Park, Place Of Worship, Playground, Public Transit, Schools, Shopping, Ski Area |
| Community Features | Quiet Area, School Bus |
| Features | Golf Course/parkland |
| Parking Space Total | 8 |
| Pool Type | Inground Pool |
| Structure | Shed |
Building
| Bathroom Total | 4 |
| Bedrooms Above Ground | 4 |
| Bedrooms Total | 4 |
| Appliances | Dishwasher, Dryer, Refrigerator, Sauna, Stove, Washer, Hot Tub |
| Basement Development | Finished |
| Basement Type | Full (finished) |
| Constructed Date | 1954 |
| Construction Style Attachment | Detached |
| Cooling Type | Central Air Conditioning |
| Exterior Finish | Stone, Stucco |
| Fireplace Fuel | Wood |
| Fireplace Present | Yes |
| Fireplace Total | 2 |
| Fireplace Type | Stove |
| Fixture | Ceiling Fans |
| Half Bath Total | 1 |
| Heating Fuel | Natural Gas |
| Heating Type | Forced Air |
| Size Interior | 2387.5800 |
| Type | House |
| Utility Water | Municipal Water |
Parking
| Attached Garage |
Land
| Access Type | Road Access |
| Acreage | No |
| Fence Type | Fence |
| Land Amenities | Golf Nearby, Hospital, Park, Place Of Worship, Playground, Public Transit, Schools, Shopping, Ski Area |
| Landscape Features | Lawn Sprinkler |
| Sewer | Municipal Sewage System |
| Size Depth | 190 Ft |
| Size Frontage | 99 Ft |
| Size Irregular | 0.423 |
| Size Total | 0.423 Ac|under 1/2 Acre |
| Size Total Text | 0.423 Ac|under 1/2 Acre |
| Zoning Description | Res |
Rooms
| Level | Type | Length | Width | Dimensions |
|---|---|---|---|---|
| Second Level | 5pc Bathroom | Measurements not available | ||
| Second Level | Bedroom | 11'7'' x 13'5'' | ||
| Second Level | Bedroom | 11'2'' x 13'6'' | ||
| Second Level | Bedroom | 14'11'' x 13'5'' | ||
| Basement | Utility Room | 6'7'' x 12'9'' | ||
| Basement | Laundry Room | 16'3'' x 8'10'' | ||
| Basement | 3pc Bathroom | Measurements not available | ||
| Basement | Recreation Room | 32'1'' x 21'10'' | ||
| Main Level | 2pc Bathroom | Measurements not available | ||
| Main Level | Full Bathroom | Measurements not available | ||
| Main Level | Primary Bedroom | 14'7'' x 12'5'' | ||
| Main Level | Family Room | 26'1'' x 31'2'' | ||
| Main Level | Kitchen | 11'3'' x 21'1'' | ||
| Main Level | Dining Room | 11'1'' x 9'10'' | ||
| Main Level | Living Room | 19'10'' x 23'0'' |
https://www.realtor.ca/real-estate/25732210/70-moorecraig-road-peterborough
Interested?
Contact us for more information
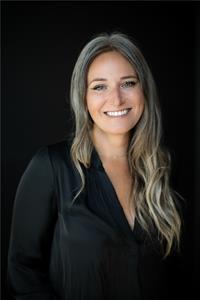
Linz Hunt
Broker of Record
2-242 Hunter Street West
Peterborough, Ontario K9H 2L3
(705) 772-6778

