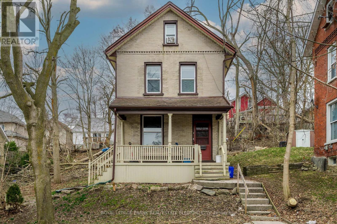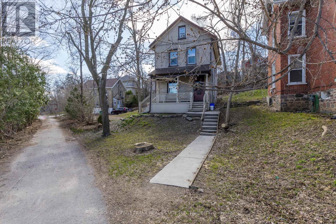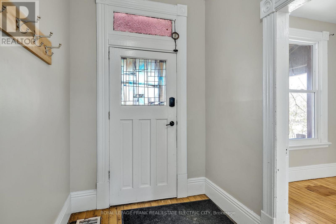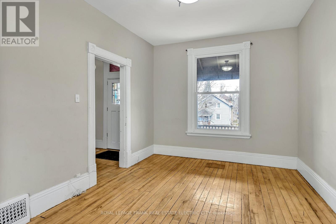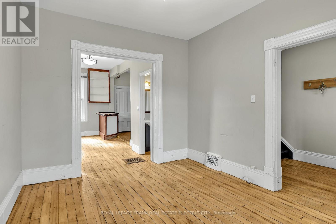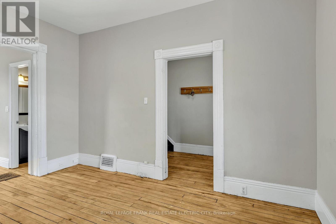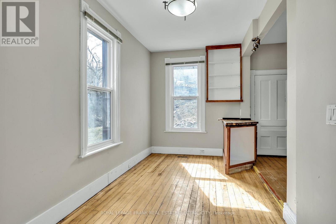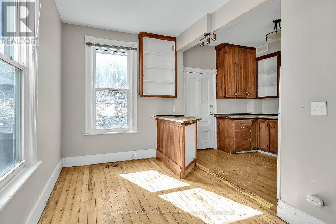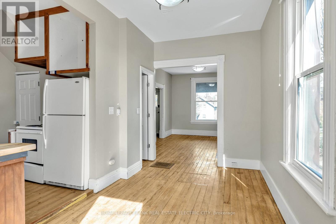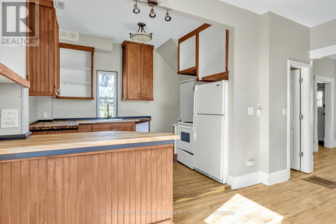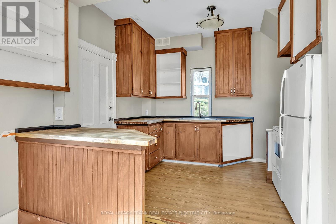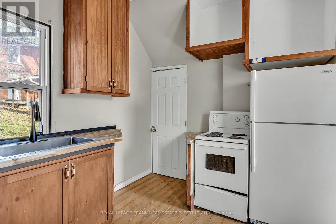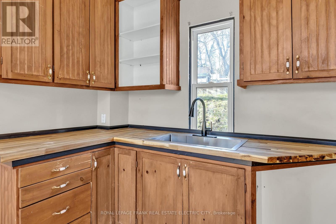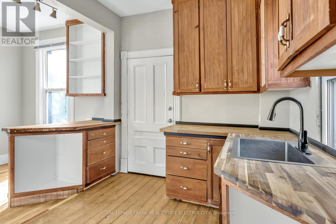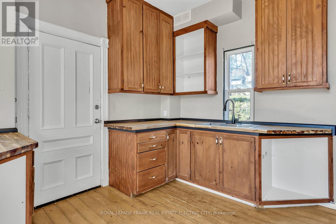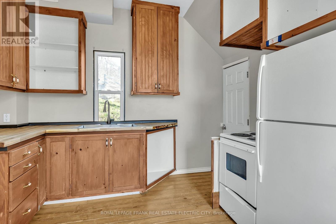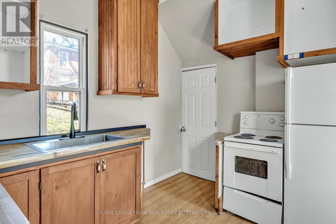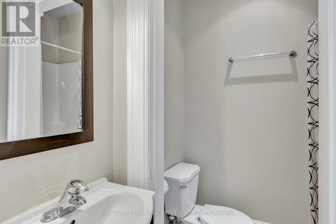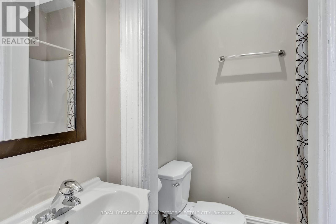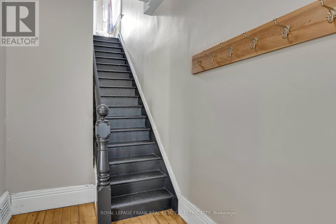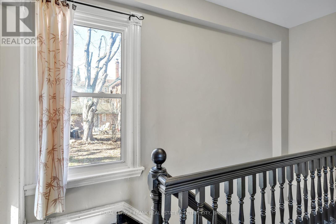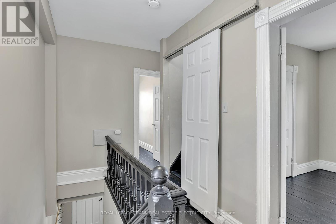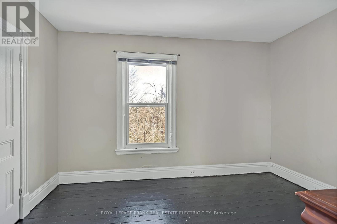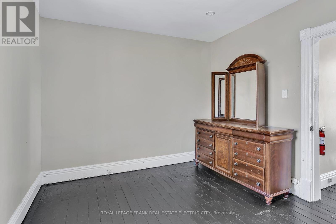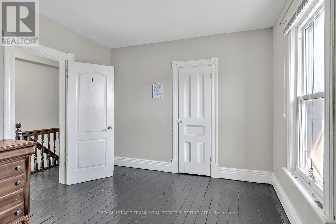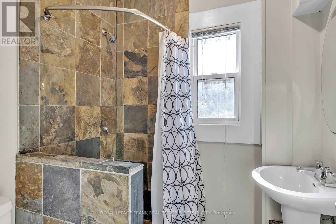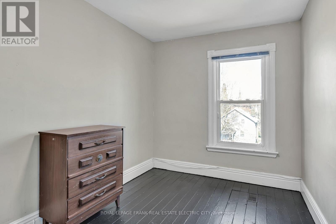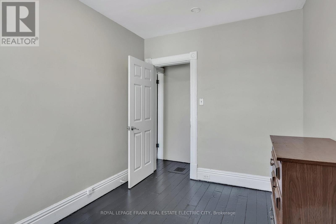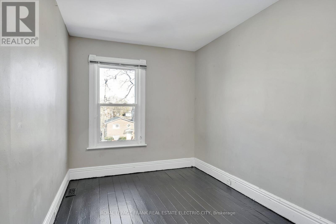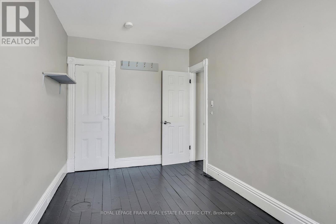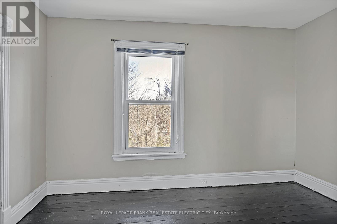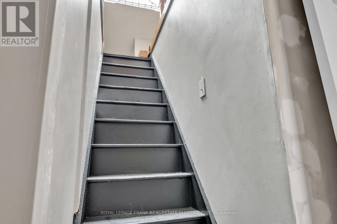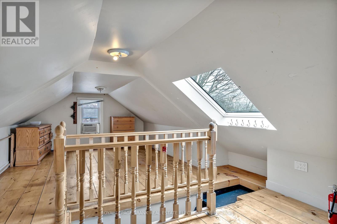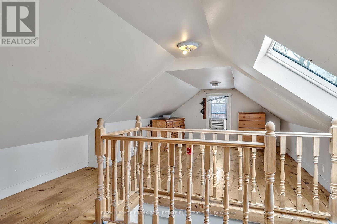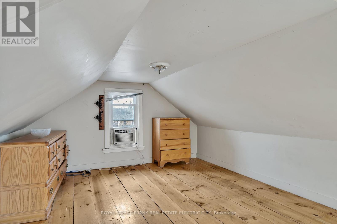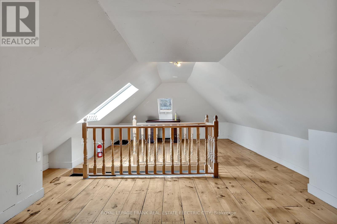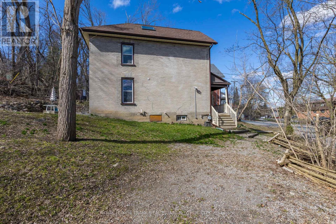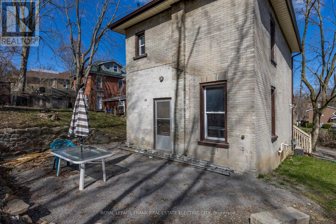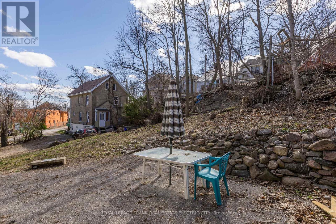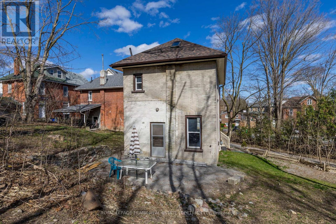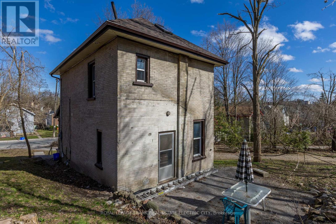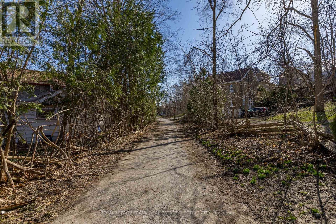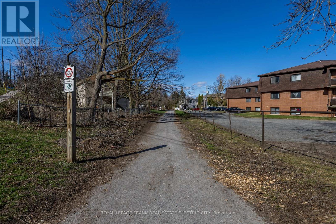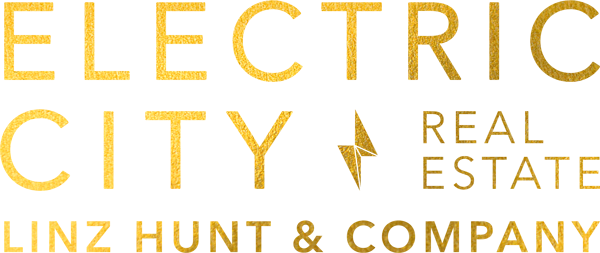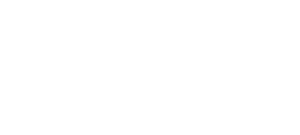617 Aylmer Street N Peterborough, Ontario K9H 3X2
$449,900
This large and well-maintained 2.5-storey home offers a perfect blend of space, comfort, and convenience. Featuring 4 generous bedrooms and space to make a fifth bedroom on the upper level and 2 full bathrooms, the property boasts a bright and spacious open-concept main floor. Whether you're a first-time homebuyer or looking to expand your investment portfolio, this is a fantastic opportunity. Enjoy the perks of this fantastic location with the Rotary Trail right outside your door, and easy walking access to transit, downtown, the library, shopping, and Traill College and a quick commute to Trent University via the Trent Express! Don't miss this great and affordable opportunity! (id:58136)
Property Details
| MLS® Number | X12226158 |
| Property Type | Single Family |
| Community Name | Town Ward 3 |
| Amenities Near By | Park, Place Of Worship, Public Transit |
| Features | Hillside, Wooded Area, Irregular Lot Size, Flat Site, Lighting, Carpet Free |
| Parking Space Total | 2 |
| Structure | Porch |
Building
| Bathroom Total | 2 |
| Bedrooms Above Ground | 3 |
| Bedrooms Total | 3 |
| Age | 100+ Years |
| Basement Development | Unfinished |
| Basement Type | Partial (unfinished) |
| Construction Style Attachment | Detached |
| Exterior Finish | Brick |
| Foundation Type | Stone |
| Heating Fuel | Natural Gas |
| Heating Type | Forced Air |
| Stories Total | 3 |
| Size Interior | 1,100 - 1,500 Ft2 |
| Type | House |
| Utility Water | Municipal Water |
Parking
| No Garage |
Land
| Acreage | No |
| Land Amenities | Park, Place Of Worship, Public Transit |
| Sewer | Sanitary Sewer |
| Size Frontage | 124 Ft ,9 In |
| Size Irregular | 124.8 Ft |
| Size Total Text | 124.8 Ft|under 1/2 Acre |
| Zoning Description | R1, R2, R3, R4 |
Rooms
| Level | Type | Length | Width | Dimensions |
|---|---|---|---|---|
| Second Level | Bedroom | 4.38 m | 2.52 m | 4.38 m x 2.52 m |
| Second Level | Bedroom | 3.54 m | 2.54 m | 3.54 m x 2.54 m |
| Second Level | Bedroom | 3.92 m | 3.21 m | 3.92 m x 3.21 m |
| Third Level | Other | 7.93 m | 2.71 m | 7.93 m x 2.71 m |
| Basement | Other | 8.76 m | 5.11 m | 8.76 m x 5.11 m |
| Main Level | Foyer | 3.57 m | 1.83 m | 3.57 m x 1.83 m |
| Main Level | Living Room | 4.27 m | 3.26 m | 4.27 m x 3.26 m |
| Main Level | Dining Room | 4.78 m | 2.5 m | 4.78 m x 2.5 m |
| Main Level | Kitchen | 3.48 m | 2.61 m | 3.48 m x 2.61 m |
Utilities
| Cable | Available |
| Electricity | Installed |
| Sewer | Installed |
https://www.realtor.ca/real-estate/28479610/617-aylmer-street-n-peterborough-town-ward-3-town-ward-3
Contact Us
Contact us for more information
Linz Hunt
Broker of Record
www.linzhunt.com/
242 Hunter Street W Unit 2
Peterborough, Ontario K9H 2L3
(705) 772-2133
www.linzhunt.com/
Megan Currie
Salesperson
242 Hunter Street W Unit 2
Peterborough, Ontario K9H 2L3
(705) 772-2133
www.linzhunt.com/

