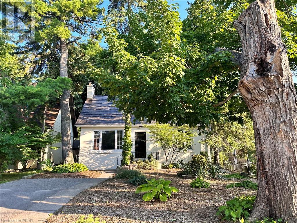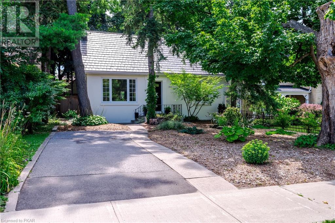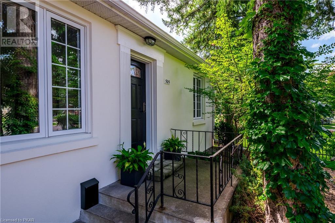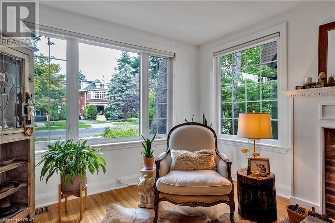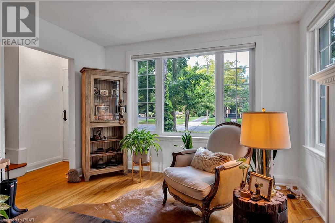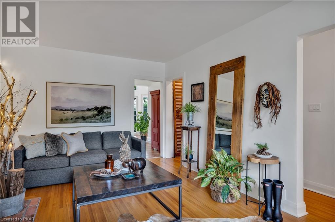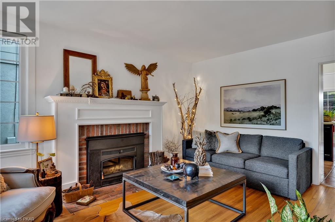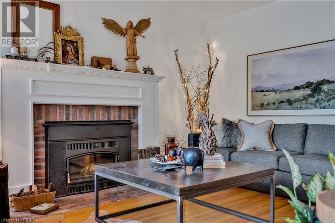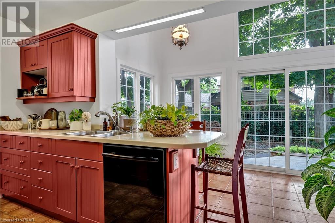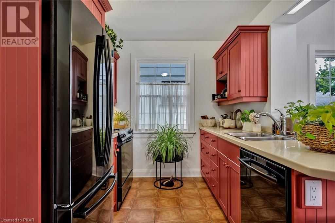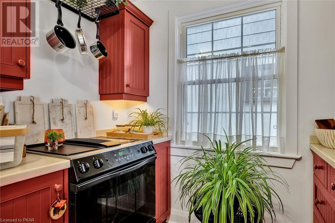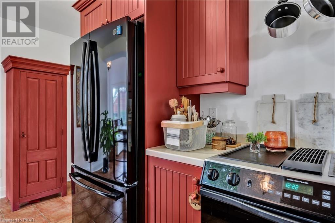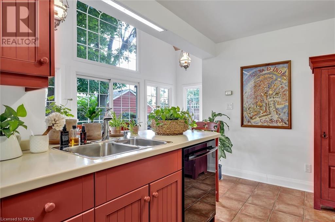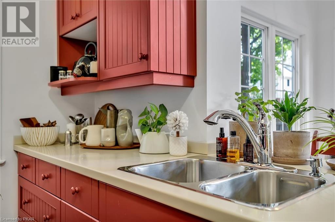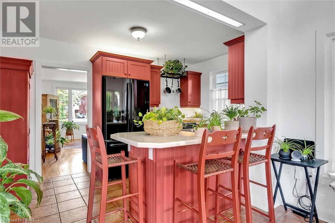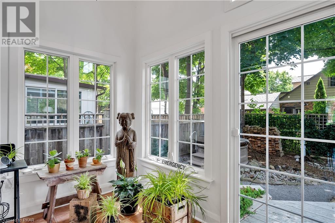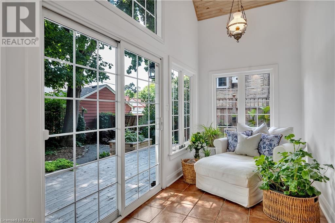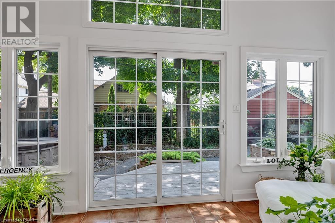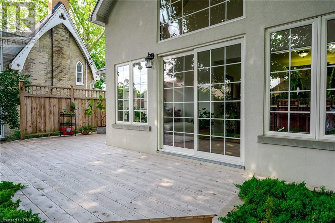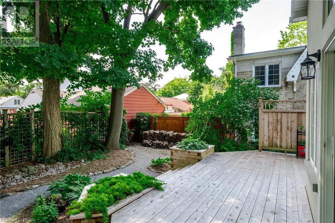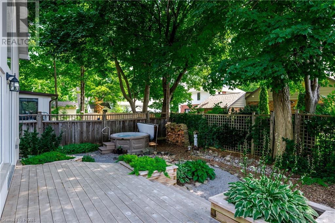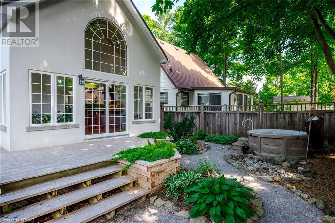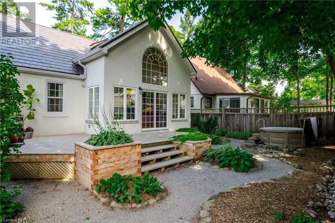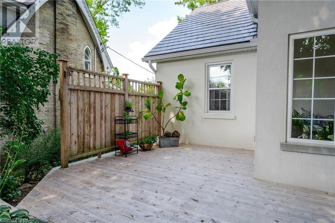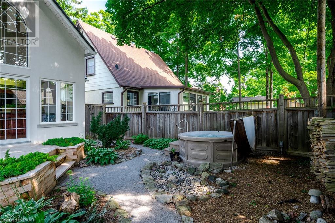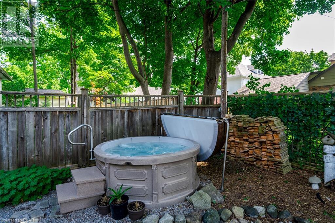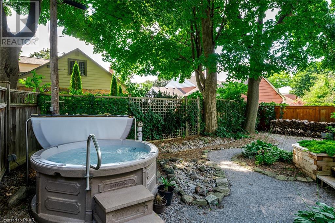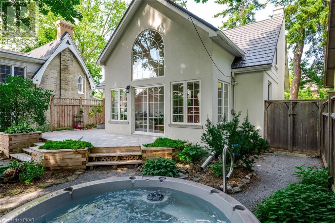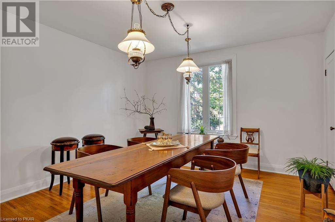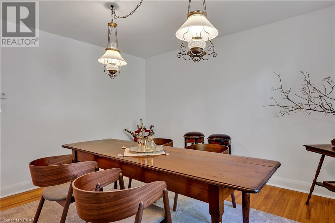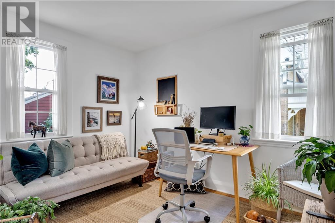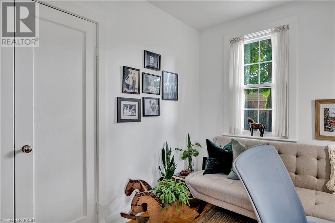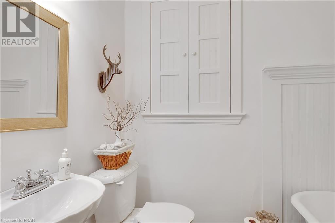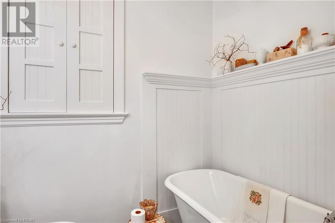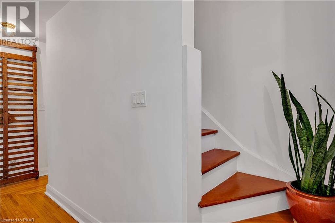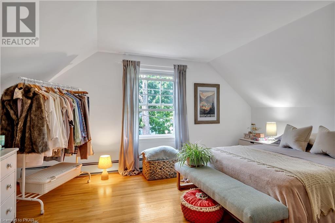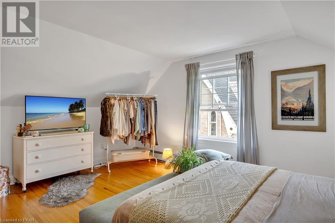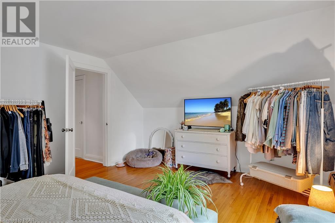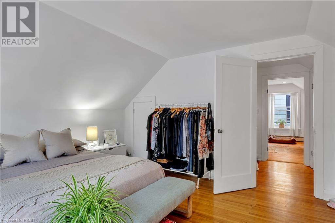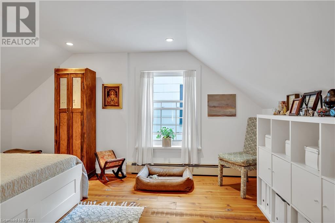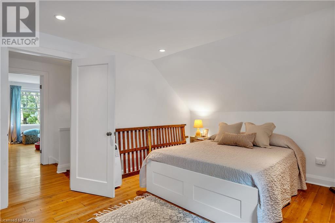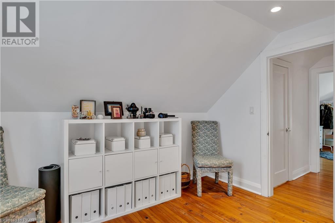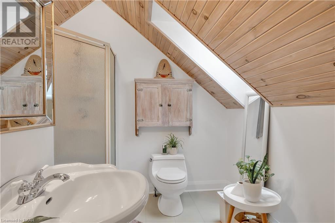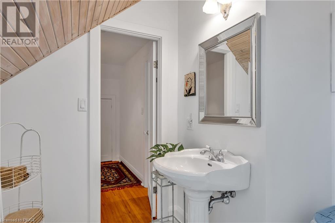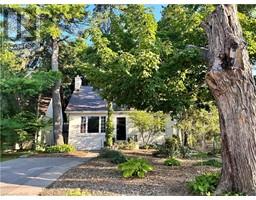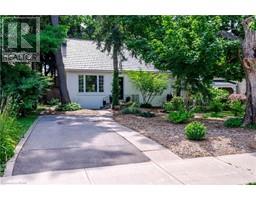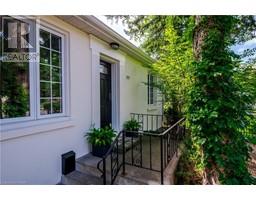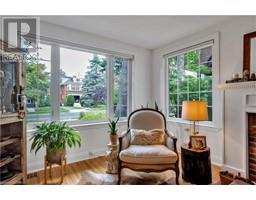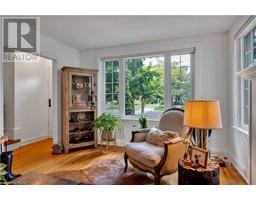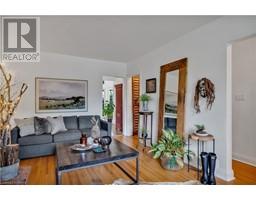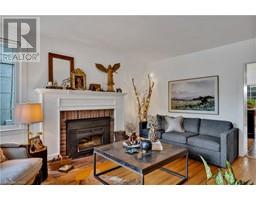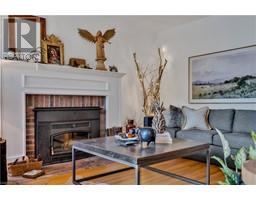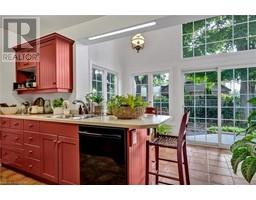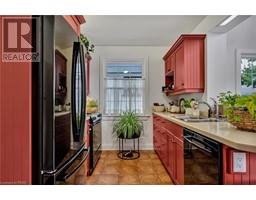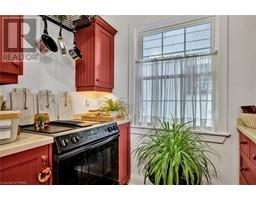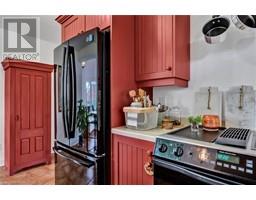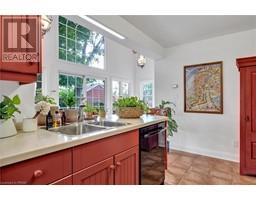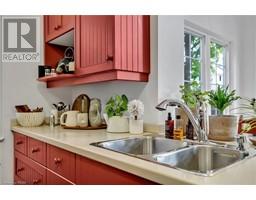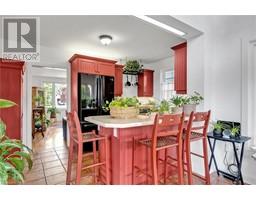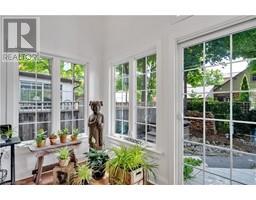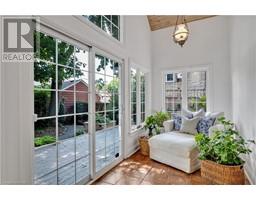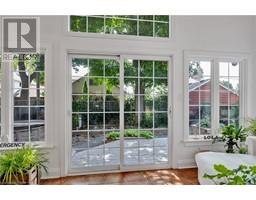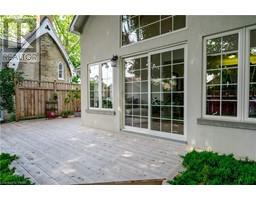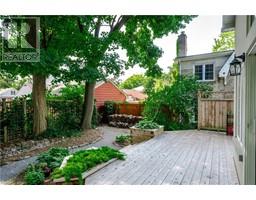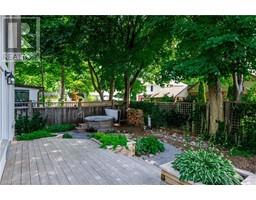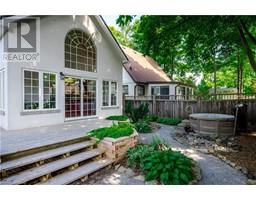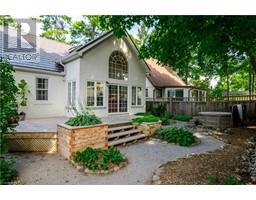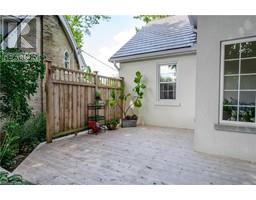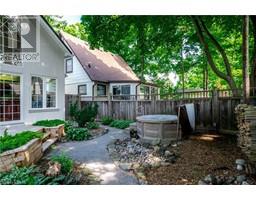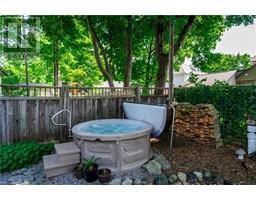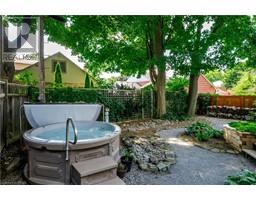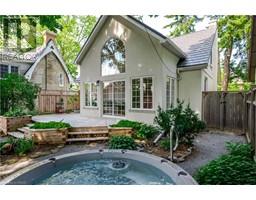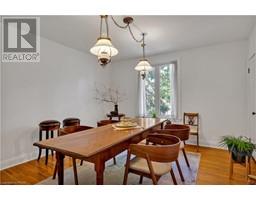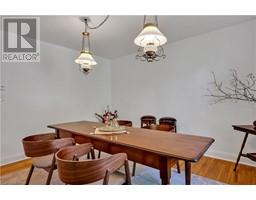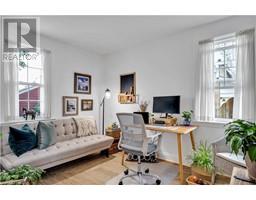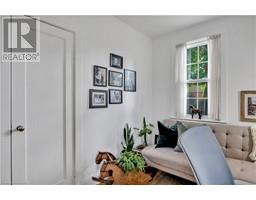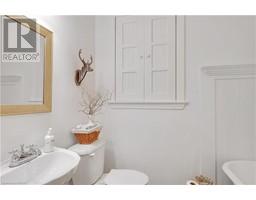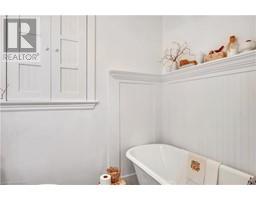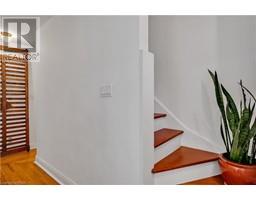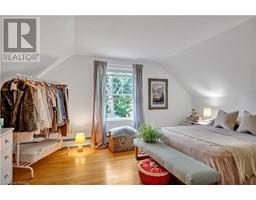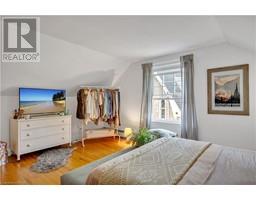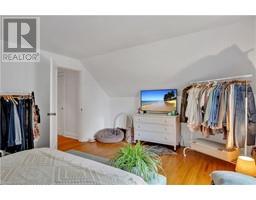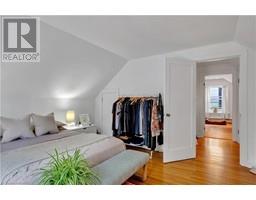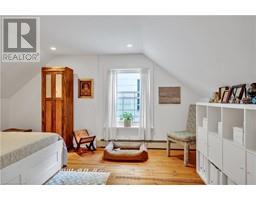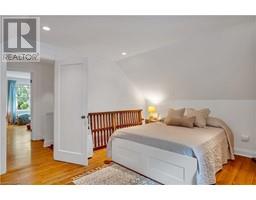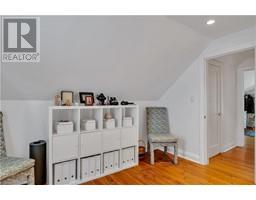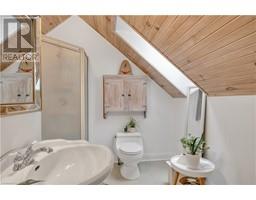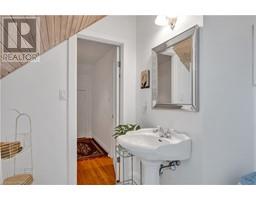505 Weller Street Peterborough, Ontario K9H 2N8
$749,900
This picture perfect, charming, one and a half storey home is one that stands out in the Old West End of Peterborough. The eye-catching, simplicity of its curb appeal with white stucco exterior, dark metal roof punctuated by a beautiful zen-like garden is just the beginning. Inside you are invited into a cozy living room with wood burning fireplace, hardwood floors and large windows. The aesthetic of the exterior carries throughout the interior creating a warm, neutral space that feels both inviting and intimate. Beyond the living room you’re drawn into the kitchen which opens onto a beautiful space featuring vaulted ceilings, floor to ceiling windows and patio doors. The room is sun-filled and showcases the serene backyard, bringing the outdoors in. It provides a beautiful space to relax or entertain. The backyard is a private oasis with a hot tub, low maintenance gardens and extensive newly built deck. There is a full bathroom on the main floor with two bedrooms which could double as a home office or formal dining room. Upstairs is an additional 3 pc bathroom and two bedrooms. The unspoilt basement is a clean canvas open for your interpretation. Pride of ownership is evident throughout this beautiful home. If you’ve been looking for a smaller footprint within one of Peterborough's most desirable neighbourhoods this home is a must see! (id:26246)
Property Details
| MLS® Number | 40453071 |
| Property Type | Single Family |
| Amenities Near By | Hospital, Park, Place Of Worship, Playground, Public Transit, Schools, Shopping, Ski Area |
| Communication Type | High Speed Internet |
| Community Features | Quiet Area |
| Features | Crushed Stone Driveway, Skylight |
| Parking Space Total | 2 |
| Structure | Porch |
Building
| Bathroom Total | 2 |
| Bedrooms Above Ground | 4 |
| Bedrooms Total | 4 |
| Appliances | Central Vacuum, Dishwasher, Dryer, Refrigerator, Stove, Water Meter, Washer, Window Coverings, Hot Tub |
| Basement Development | Unfinished |
| Basement Type | Full (unfinished) |
| Constructed Date | 1950 |
| Construction Style Attachment | Detached |
| Cooling Type | Window Air Conditioner |
| Exterior Finish | Stucco |
| Fire Protection | Smoke Detectors |
| Fireplace Fuel | Wood |
| Fireplace Present | Yes |
| Fireplace Total | 1 |
| Fireplace Type | Other - See Remarks |
| Fixture | Ceiling Fans |
| Heating Type | Radiant Heat, Hot Water Radiator Heat |
| Stories Total | 2 |
| Size Interior | 1390.4000 |
| Type | House |
| Utility Water | Municipal Water |
Land
| Access Type | Road Access |
| Acreage | No |
| Land Amenities | Hospital, Park, Place Of Worship, Playground, Public Transit, Schools, Shopping, Ski Area |
| Landscape Features | Landscaped |
| Sewer | Municipal Sewage System |
| Size Depth | 100 Ft |
| Size Frontage | 45 Ft |
| Size Irregular | 0.118 |
| Size Total | 0.118 Ac|under 1/2 Acre |
| Size Total Text | 0.118 Ac|under 1/2 Acre |
| Zoning Description | Res |
Rooms
| Level | Type | Length | Width | Dimensions |
|---|---|---|---|---|
| Second Level | 3pc Bathroom | Measurements not available | ||
| Second Level | Bedroom | 11'11'' x 15'10'' | ||
| Second Level | Primary Bedroom | 12'10'' x 15'11'' | ||
| Basement | Other | 30'3'' x 25'3'' | ||
| Main Level | 3pc Bathroom | Measurements not available | ||
| Main Level | Bedroom | 11'9'' x 9'1'' | ||
| Main Level | Bedroom | 13'6'' x 12'4'' | ||
| Main Level | Sunroom | 6'8'' x 17'4'' | ||
| Main Level | Kitchen | 9'0'' x 13'11'' | ||
| Main Level | Living Room | 17'0'' x 11'8'' |
Utilities
| Cable | Available |
| Electricity | Available |
| Natural Gas | Available |
| Telephone | Available |
https://www.realtor.ca/real-estate/25947511/505-weller-street-peterborough
Interested?
Contact us for more information

Linz Hunt
Broker of Record
2-242 Hunter Street West
Peterborough, Ontario K9H 2L3
(705) 772-6778

