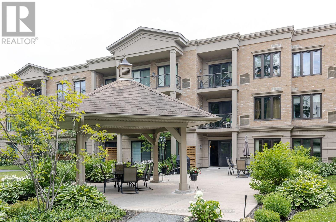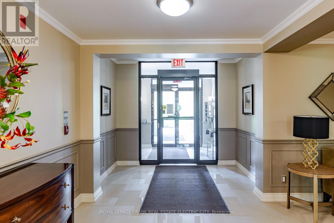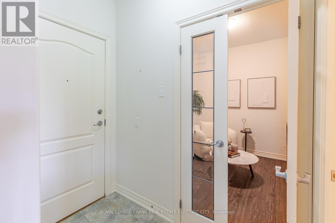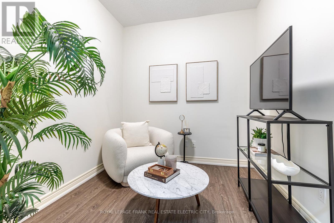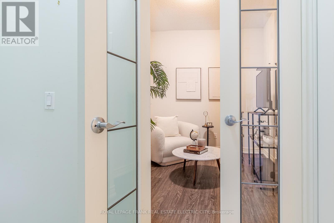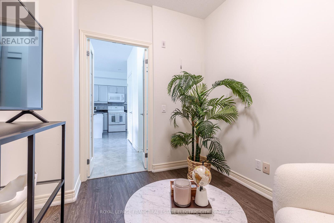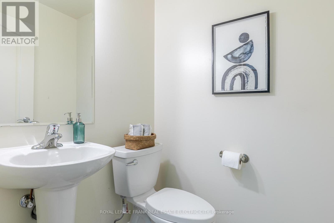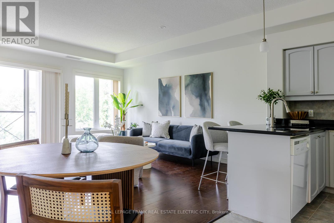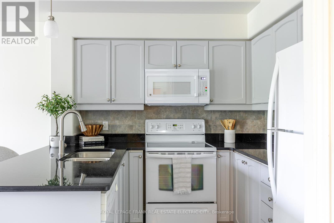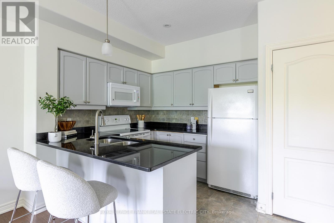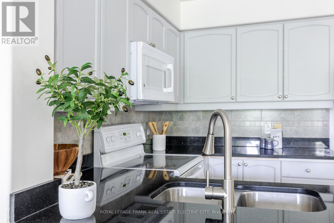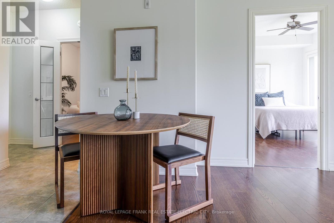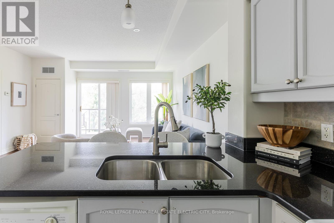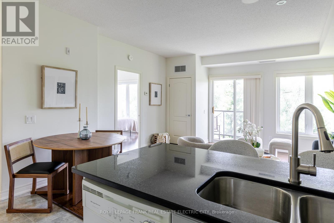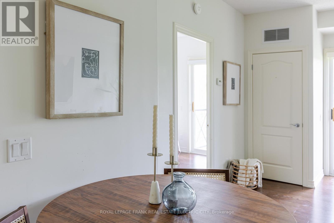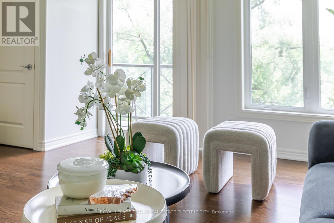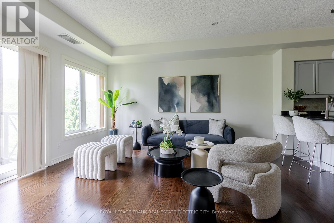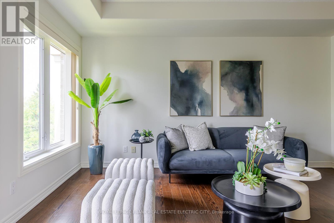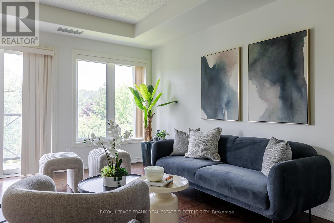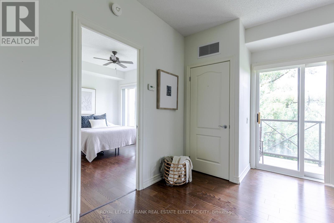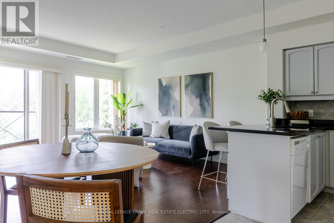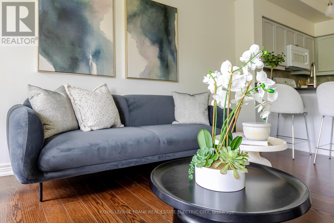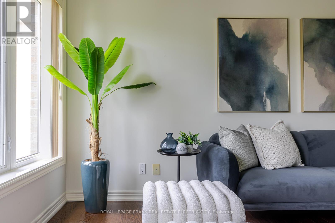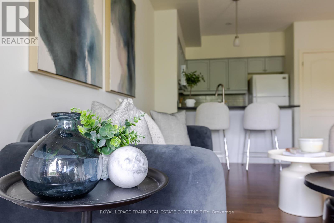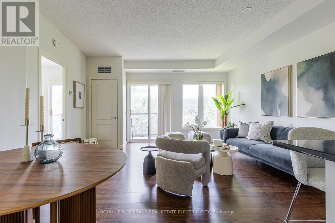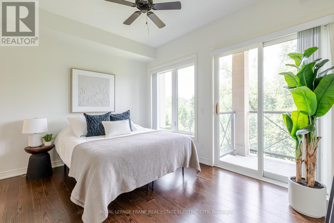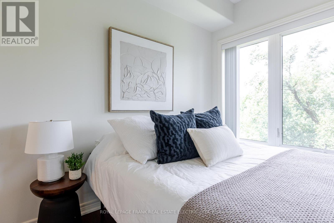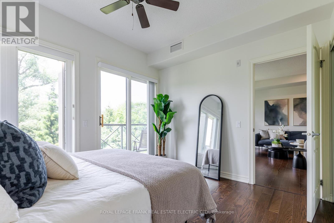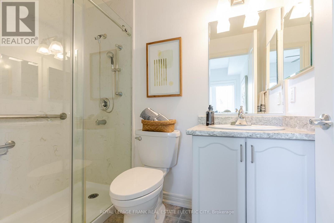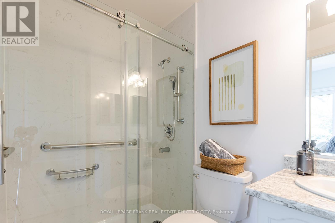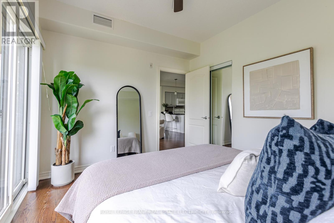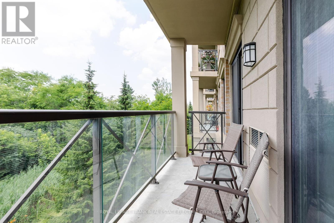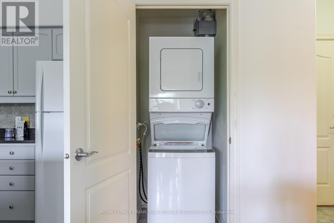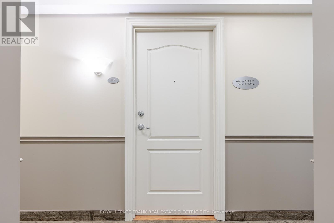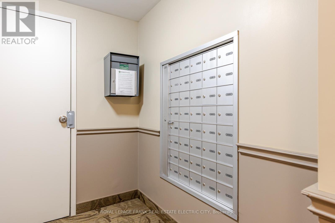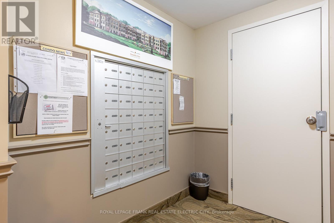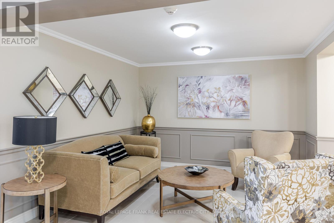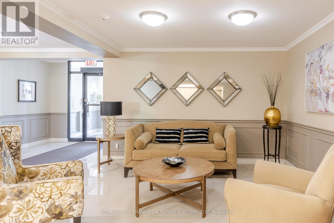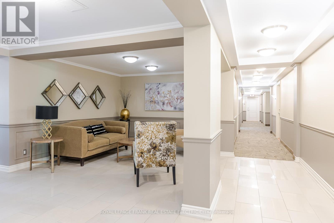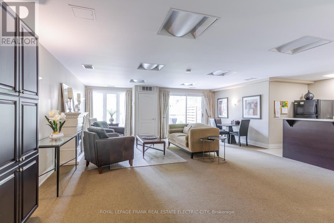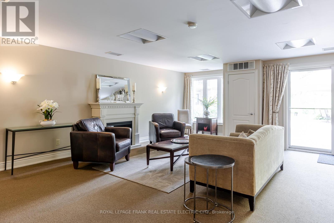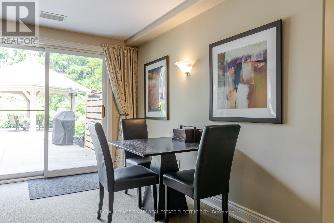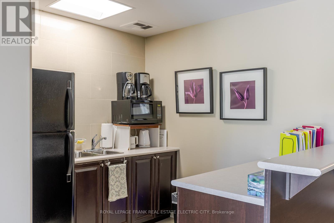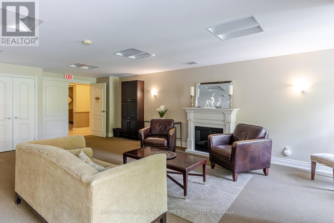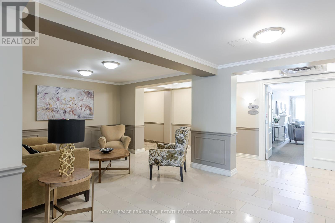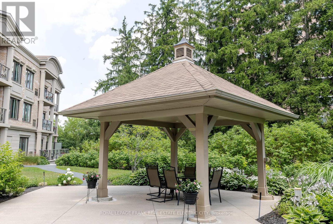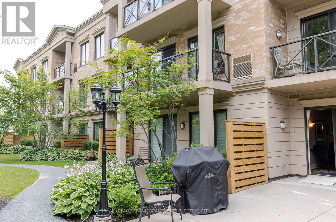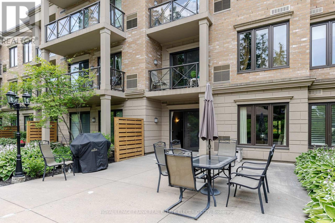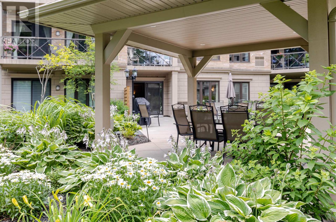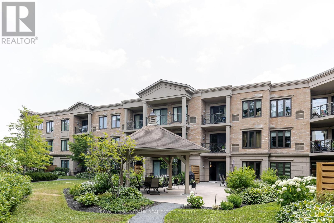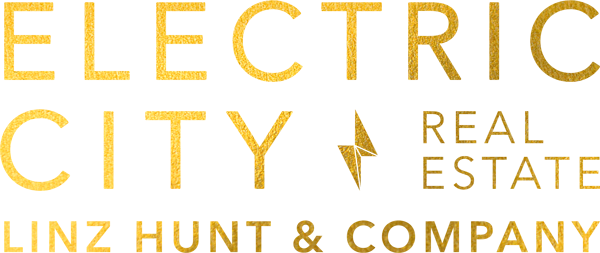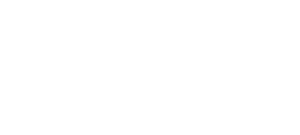217 - 869 Clonsilla Avenue Peterborough, Ontario K9J 0B7
$435,000Maintenance, Water, Insurance, Parking, Common Area Maintenance
$510.18 Monthly
Maintenance, Water, Insurance, Parking, Common Area Maintenance
$510.18 MonthlyWelcome to Kawartha Glen, a well-appointed and highly sought-after condo community in the heart of Peterborough's desirable west end. This north-facing unit offers a peaceful treed view from the private balcony, creating a serene retreat in a prime location. Designed for comfort and accessibility, the open concept layout features a spacious primary bedroom with a large closet and a full ensuite bath. A versatile den provides an ideal space for a home office or guest accommodation, complemented by a convenient powder room. Enjoy in-suite laundry, updated appliances, underground parking, and a private storage locker. Residents of The Glen benefit from beautifully maintained common areas, including a welcoming lobby, a stylish party room, and landscaped grounds complete with a gazebo and shared BBQ. With ample visitor parking and unbeatable proximity to shopping, services, and green space, this unit offers easy, low-maintenance living in one of the city's most desirable communities. (id:58136)
Property Details
| MLS® Number | X12406225 |
| Property Type | Single Family |
| Community Name | Otonabee Ward 1 |
| Community Features | Pets Allowed With Restrictions |
| Features | Elevator, Balcony, Carpet Free, In Suite Laundry |
| Parking Space Total | 1 |
Building
| Bathroom Total | 2 |
| Bedrooms Above Ground | 1 |
| Bedrooms Total | 1 |
| Age | 16 To 30 Years |
| Amenities | Party Room, Visitor Parking, Storage - Locker |
| Appliances | Dishwasher, Dryer, Stove, Washer, Refrigerator |
| Basement Type | None |
| Cooling Type | Central Air Conditioning |
| Exterior Finish | Brick |
| Half Bath Total | 1 |
| Heating Fuel | Natural Gas |
| Heating Type | Forced Air |
| Size Interior | 600 - 699 Ft2 |
| Type | Apartment |
Parking
| Underground | |
| Garage |
Land
| Acreage | No |
| Zoning Description | Sp87 |
Rooms
| Level | Type | Length | Width | Dimensions |
|---|---|---|---|---|
| Main Level | Bedroom | 3.7 m | 3.1 m | 3.7 m x 3.1 m |
| Main Level | Family Room | 2.83 m | 2.51 m | 2.83 m x 2.51 m |
| Main Level | Living Room | 4.64 m | 6.41 m | 4.64 m x 6.41 m |
| Main Level | Kitchen | 2.63 m | 2.72 m | 2.63 m x 2.72 m |
Contact Us
Contact us for more information
Linz Hunt
Broker of Record
www.linzhunt.com/
242 Hunter Street W Unit 2
Peterborough, Ontario K9H 2L3
(705) 772-2133
www.linzhunt.com/

