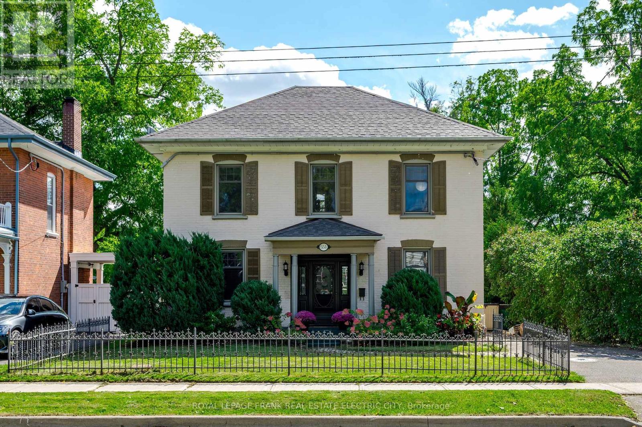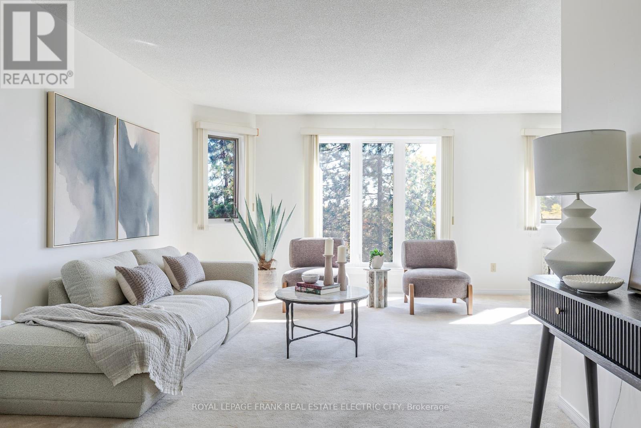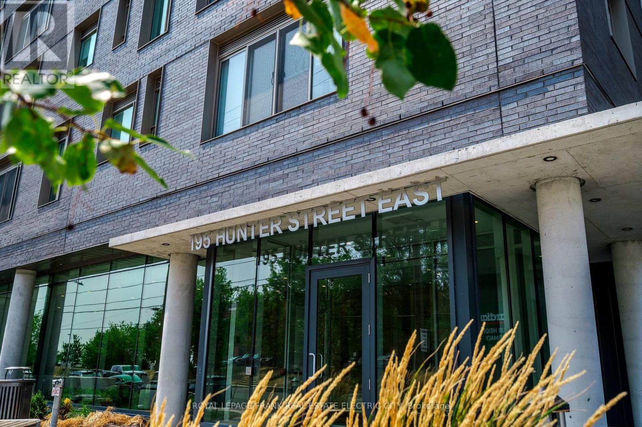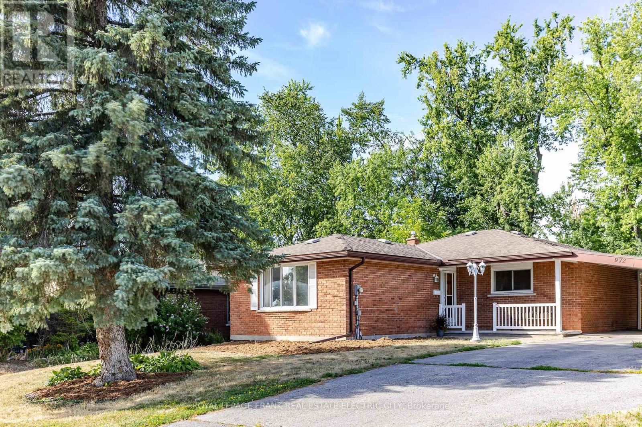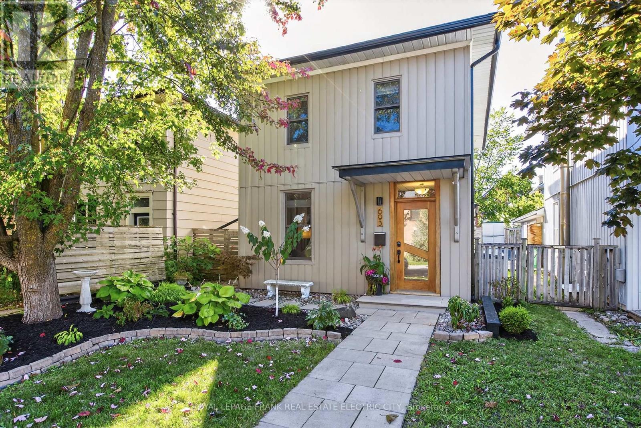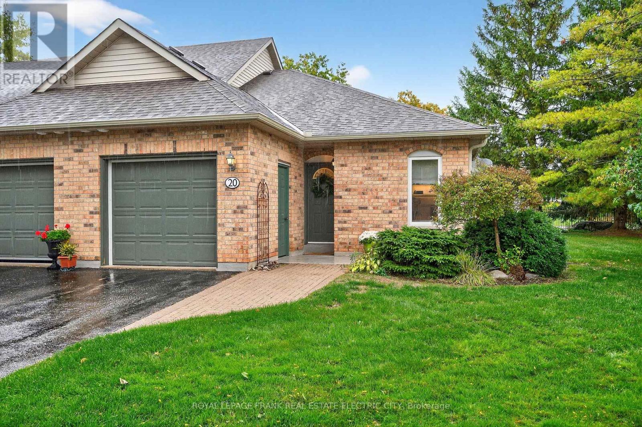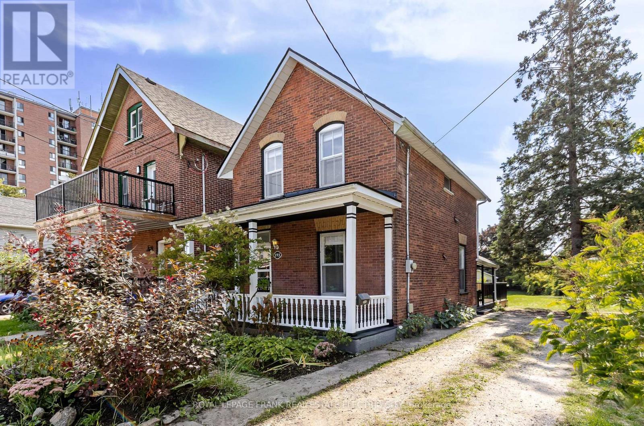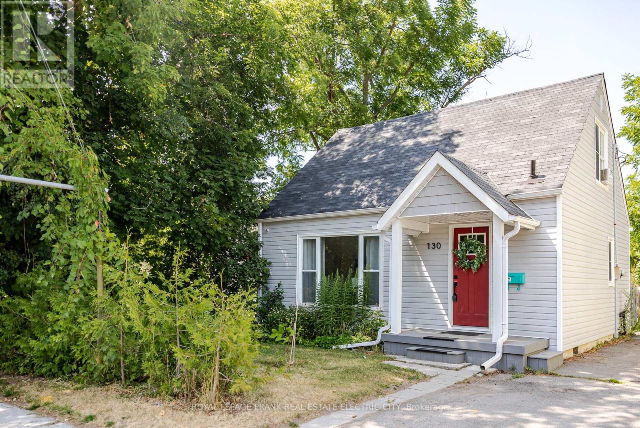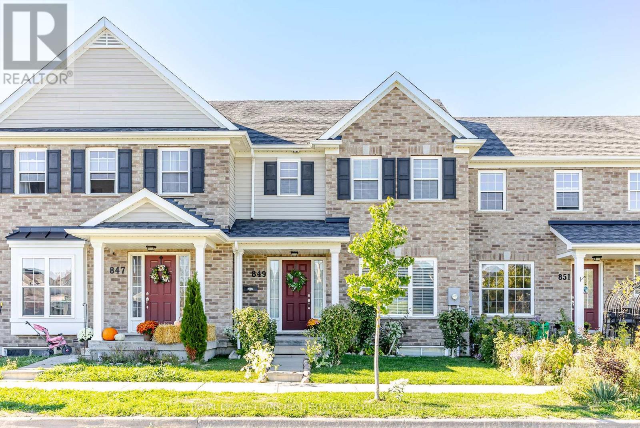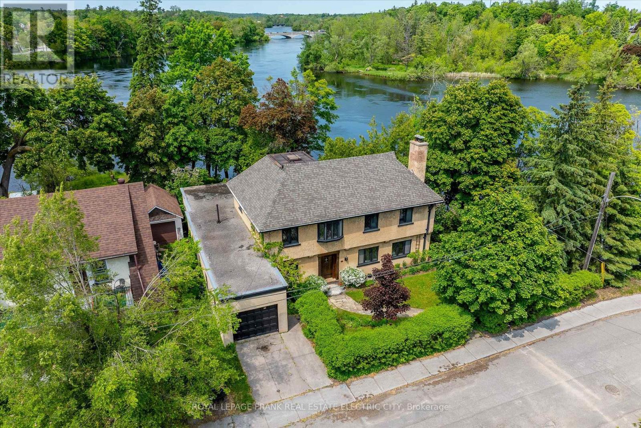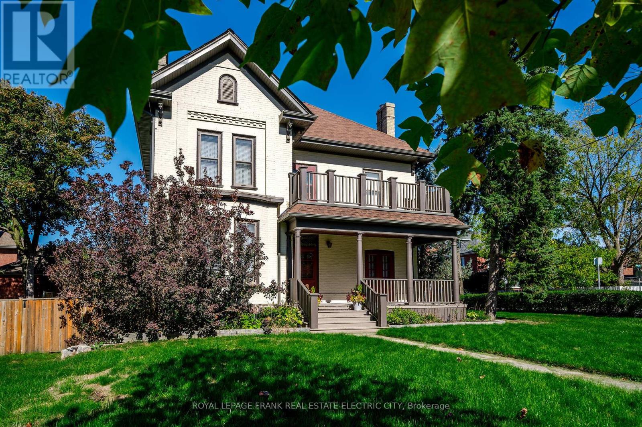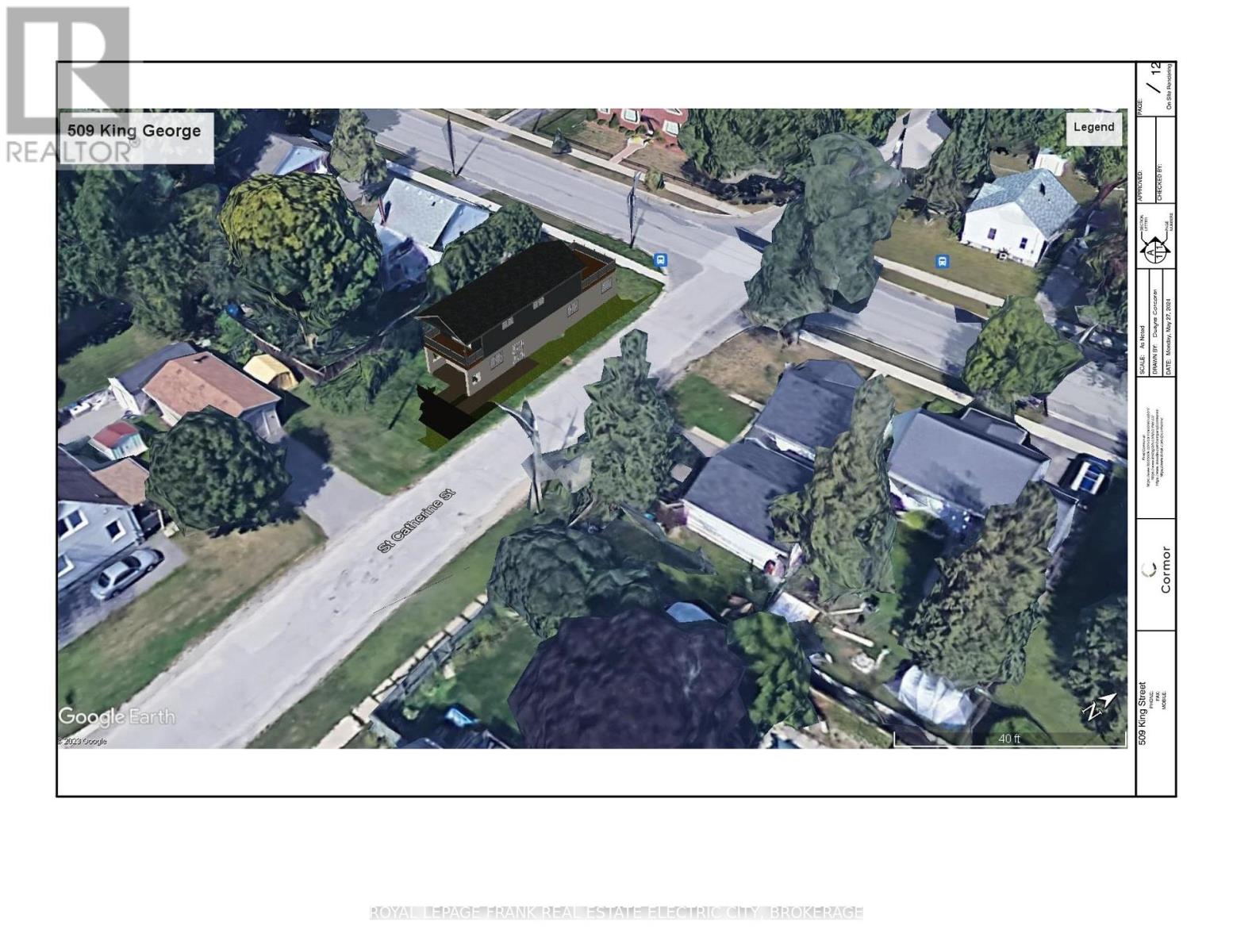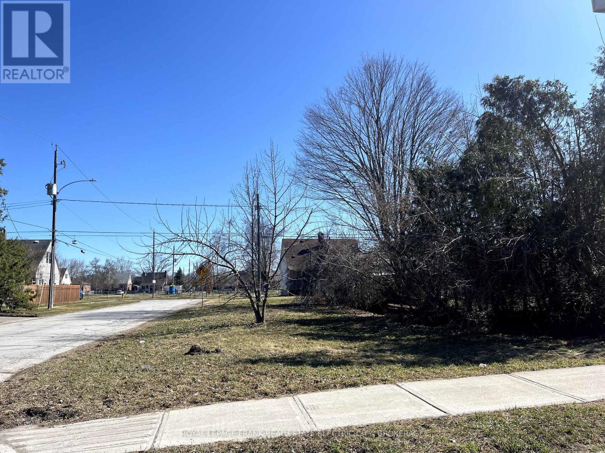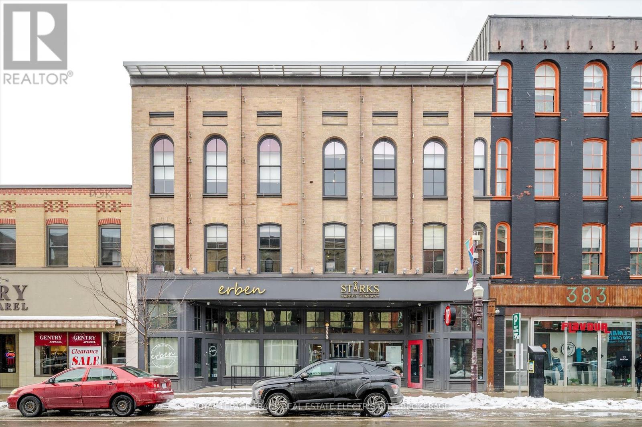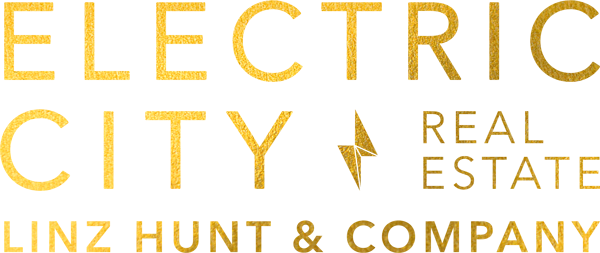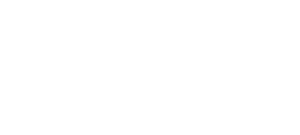664 Tully Crescent
Peterborough, Ontario
Welcome to this spacious and beautifully maintained 2-storey home, perfectly situated in Peterborough's desirable West End. Located in a sought-after school district and family-friendly neighbourhood, this home offers over 2,400 square feet of well-designed living space - ideal for growing families and entertainers alike. Step inside the bright and welcoming foyer, offering ample space for coats, shoes, and the daily comings and goings of busy family life. New hardwood floors run throughout the main level, adding warmth and elegance to the open-concept layout. A formal dining area provides space for hosting, while the heart of the home - a stunning great room with soaring cathedral ceilings flows seamlessly into the modern kitchen. Featuring a central island, sleek finishes, and a second dining area, this kitchen invites gathering and everyday connection. Step through sliding doors to the back deck, extending your living space outdoors and making entertaining a breeze. A convenient powder room is thoughtfully located between the main and lower levels. Upstairs, you'll find four generous bedrooms, including a spacious primary retreat with a walk-in closet and luxurious 5-piece ensuite complete with a large soaking tub. An additional 4-piece bath serves the remaining bedrooms, offering comfort and convenience for children or guests. A loft-style hallway overlooks the great room below, adding architectural interest and natural light. The full, unspoiled basement provides excellent storage and the opportunity to customize the space to suit your needs, whether you envision a rec room, home gym, or in-law suite. The framing and bathroom rough-in are already done! This is a move-in-ready home in an unbeatable location - don't miss your chance to make it yours. (id:58136)
Royal LePage Frank Real Estate Electric City
551 Weller Street
Peterborough, Ontario
Welcome to this beautifully maintained two-story home nestled in the heart of the sought-after Old West End. Bursting with character and timeless appeal, this home showcases pride of ownership and offers a perfect blend of classic charm and modern updates. Step inside to a traditional centre hall floor plan featuring a spacious living room, elegant dining room, a bright sunroom ideal for morning coffee or afternoon reading, and a full bathroom on the main floor for added convenience. The spacious kitchen is both functional and stylish, perfect for a bustling family or entertaining guests. Upstairs, you'll find three generously sized bedrooms and a full bathroom, with a finished third floor offering a versatile space perfect as a home office, studio, or additional living area. The endless backyard offers amazing possibilities for whatever your vision holds, whether it's a garage, outdoor living oasis, garden retreat or possible auxiliary dwelling. Numerous updates make this home low maintenance and move-in ready, including new shingles (2018), updated windows, flooring, kitchen, and bathrooms. Enjoy summer days in your in-ground pool, complete with a brand-new liner, jets and skimmer (2024), pool filter and solar cover (2023), safety cover (2020) and heater and pump (2019).Don't miss your chance to hang your hat in one of the city's most desirable neighbourhoods, this is Old West End living at its finest. (id:58136)
Royal LePage Frank Real Estate Electric City
30 - 36 Champlain Crescent
Peterborough, Ontario
This very spacious two-level condominium offers exceptional living space in a well-maintained complex. Offering over 2400 square feet of living space this home offers the convenience of condo living without compromising living space. The main level features three bedrooms, including a primary suite complete with a walk-in closet and a three-piece ensuite. A bright four-piece bathroom serves the additional bedrooms. The layout includes an inviting eat-in kitchen, a separate dining room, and a generous living room ideal for both everyday living and entertaining. The fully finished walkout lower level provides even more space, featuring a large family room with patio doors leading to a private patio area, a fourth bedroom, an office/den, a large laundry room, and abundant storage. This unit is one of the largest in the complex and offers excellent proximity to trails, the river, the zoo, Trent University, and more. Conveniently located just a short distance to shopping, the hospital, and other amenities, this home offers a comfortable and spacious lifestyle in a desirable location. (id:58136)
Royal LePage Frank Real Estate Electric City
502 - 195 Hunter Street E
Peterborough, Ontario
Welcome to this stunning 5th-floor, brand-new condo offering breathtaking western views over the city. This bright and spacious unit is thoughtfully designed with a modern layout, perfect for urban living. Enjoy a host of high-end upgrades, including: custom bathroom tile work for a luxurious touch, a spa-like 5-piece ensuite featuring a walk-in shower and soaking tub, elegant waterfall quartz countertops and matching quartz backsplash and an electric car charger for eco-friendly convenience. This beautiful, modern building is the first of it's kind in Peterborough and brings its residents modern amenities like a welcoming spacious lobby, meeting rooms, gym, dog-washing station, underground parking, parcel delivery lockers, and a generous communal party room with a full kitchen, double sided fireplace and roof top terrace. Situated steps away from East City's vibrant shops, restaurants, trails, and the canal, this condo blends comfort, style, and accessibility. Experience city living at its finest in this elevated urban retreat! **EXTRAS** This unit is the Elgin Model with a customized primary ensuite shower to expand shower size from original builder plan. Unit includes electric car charger, level one parking & storage locker. (id:58136)
Royal LePage Frank Real Estate Electric City
502 - 195 Hunter Street
Peterborough, Ontario
Welcome to this stunning 5th-floor, brand-new condo offering breathtaking western views over the city. This bright and spacious unit is thoughtfully designed with a modern layout, perfect for urban living. Enjoy a host of high-end upgrades, including: custom bathroom tile work fora luxurious touch, a spa-like 5-piece ensuite featuring a walk-in shower and soaking tub, elegant waterfall quartz countertops and matching quartz backsplash and an electric car charger for eco-friendly convenience. This beautiful, modern building is the first of it's kind in Peterborough and brings its residents modern amenities like a welcoming spacious lobby, meeting rooms, gym, dog-washing station, underground parking, parcel delivery lockers, and a generous communal party room with a full kitchen, double sided fireplace and roof top terrace. Situated steps away from East City's vibrant shops, restaurants, trails, and the canal, this condo blends comfort, style, and accessibility. Experience city living at its finest in this elevated urban retreat! **EXTRAS** This unit is the Elgin Model with a customized primary ensuite shower to expand shower size from original builder plan. Unit includes electric car charger, level one parking & storage locker. (id:58136)
Royal LePage Frank Real Estate Electric City
972 Southlawn Drive
Peterborough, Ontario
This well-maintained brick bungalow is nestled in the south east end of the city, a family-friendly neighbourhood close to schools, the locks, trails, parks, and shopping. Don't be deceived by its exterior, this home offers much more space than meets the eye! The main floor features three comfortable bedrooms, an updated four-piece bathroom, a bright living room with a large picture window, a dining area, and a spacious kitchen. Beautiful hardwood floors and plenty of natural light create a warm and inviting atmosphere. The fully finished lower level adds impressive versatility with two additional bedrooms (each with egress windows), a spacious family room, a three-piece bathroom, new flooring, and fresh paint. A convenient closed exterior staircase leads up to the fully fenced backyard, which backs onto green space and includes a new patio perfect for outdoor living. Additional highlights include a carport for sheltered parking, a garden shed for storage, and peace of mind with recent waterproofing at the front and side of the home (with previous waterproofing at the rear). Recent updates, including newer appliances, windows, a sump pump with battery backup, fresh paint, and neutral finishes, make this home truly move-in ready. With R2 zoning, it also offers an excellent investment opportunity for your portfolio. Whether you're searching for a spacious, updated bungalow to call home or a smart addition to your investments, this property is sure to impress! (id:58136)
Royal LePage Frank Real Estate Electric City
693 Water Street
Peterborough, Ontario
Welcome to this beautifully updated home that impresses from the moment you arrive. Fantastic curb appeal sets the tone, and once inside, you're greeted by an abundance of natural light pouring in through generous windows and thoughtfully placed skylights. The main floor offers an inviting open layout featuring a flexible living or dining area centered around a modern gas stove-an ideal setup for welcoming and entertaining guests. The kitchen is a true highlight with custom maple cabinetry, sleek Corian countertops, and excellent storage, further enhanced by a convenient servery pantry. An updated three-piece bathroom with in-suite laundry completes this level. Throughout the home, beautiful blonde hardwood floors and refined maple millwork create a warm, cohesive aesthetic. Upstairs, you'll find three well-appointed bedrooms with generous closet space, along with a bright four-piece bathroom. Outside, the low-maintenance landscaping provides a wonderful space to relax or entertain. Two sheds offer ample storage for bikes, tools, and seasonal items, and two rear parking spaces add everyday convenience. Exceptionally well maintained and located directly across from the river-and just steps from all the best of downtown living-this home offers both comfort and convenience in a truly desirable setting. (id:58136)
Royal LePage Frank Real Estate Electric City
20 Charles Court
Selwyn, Ontario
This beautifully updated end-unit condominium townhome offers stylish main-level living in a sought-after Lakefield development. The home features hand-scraped hardwood flooring throughout the main areas and updated low-pile carpet in the primary bedroom. The open-concept design provides a bright and welcoming flow, with a modern kitchen showcasing granite counters, updated appliances, and a peninsula adjoining the dining area and living room. A cozy gas fireplace anchors the living room, where patio doors lead to a private outdoor space perfect for relaxing or entertaining. The spacious primary bedroom includes direct access to an updated four-piece bathroom, while a second bedroom provides flexibility for guests or a home office. Thoughtful upgrades throughout include California shutters, custom blinds, and quality finishes that elevate the homes comfort and appeal. The convenience of a main floor laundry and utility room enhance the functionality of the space. The crawlspace offers an abundance is storage while the attached garage provides covered parking and potential space for tinkering. End units in this desirable development are rarely available. Enjoy an easy, maintenance-free lifestyle within walking distance to the river and all the amenities that charming Lakefield has to offer. (id:58136)
Royal LePage Frank Real Estate Electric City
193 Lake Street
Peterborough, Ontario
Discover this nicely updated home in a central location, just steps from Little Lake, shopping, recreation, and scenic trails. With three bedrooms, an updated full bathroom, a spacious living room, and a formal dining room, this home offers both comfort and functionality. Pride of ownership is evident throughout, with updates including new flooring, kitchen, bathroom, newer furnace, central air, and an owned hot water tank making it truly move-in ready. The home boasts excellent curb appeal with two inviting covered porches and well-tended gardens. Set on an oversized lot, there's plenty of potential to expand or simply enjoy the extra outdoor space. The clean basement provides ideal storage. Whether you're a first-time buyer or an investor looking for a solid, low-maintenance property with no major expenses on the horizon, this home is an excellent opportunity. (id:58136)
Royal LePage Frank Real Estate Electric City
130 Hazlitt Street
Peterborough, Ontario
Nestled in the heart of sought-after East City, this charming 1.5 storey home is full of character and offers more space than meets the eye. Whether you're looking for a great family home or a compact, low-maintenance space, this home is one to check out. Large south and west-facing windows fill the home with natural light year-round, while mature trees offer shade and comfort through the summer months. The main floor features a bright and practical layout with an open-concept kitchen and living area, a separate dining room with patio doors leading to the deck and private backyard, an updated 4-piece bathroom, and a cozy main floor bedroom, den or office. Upstairs, two generously sized bedrooms with clever built-ins provide great storage and comfort. The lower level adds valuable living space with a warm and inviting family room, laundry, and plenty of storage. The backyard offers room to garden, relax, or entertain, making this the perfect home for those looking to enjoy the vibrant East City lifestyle; just steps to the Rotary Trail, excellent schools, and the shops and cafs of Hunter Street. (id:58136)
Royal LePage Frank Real Estate Electric City
849 Broadway Boulevard
Peterborough, Ontario
This gently lived-in townhouse, built in 2018, offers modern living in the desirable north end, overlooking the neighbourhood park. The open-concept main floor features a generous kitchen with a centre island, seamlessly connected to the dining area and living room, making it perfect for both everyday living and entertaining. Patio doors open to a fenced backyard, while a rear-attached garage and convenient main floor powder room add to the functionality of the home. Upstairs, you'll find three well-sized bedrooms, including a primary suite with a large ensuite featuring a glass shower, plus a four-piece main bathroom. The basement is partially finished with framing and wiring in place, as well as a rough-in for a bathroom, offering the next owner the opportunity to create additional living space to their liking. With it's low-maintenance design and fresh, like-new condition, this home is an excellent opportunity for buyers seeking comfort, convenience, and modern style in a family-friendly neighbourhood. (id:58136)
Royal LePage Frank Real Estate Electric City
82 Dublin Street
Peterborough, Ontario
Nestled in a serene portion of the picturesque Otonabee River, this enchanting Arts & Crafts home offers timeless character and a storybook setting. Boasting almost 200 feet of clean, deep frontage on the banks of the river, with north eastern views and across the river from parkland, there is truly not much like it in the city. Just steps from downtown, parks, transit, and scenic trails, this home blends old-world charm with modern convenience. Inside, the home has been lovingly preserved and showcases the craftsmanship of the period. Designed by architect, Walter Blackwell, and built in 1926 the home features principal rooms that highlight the views from every window, original hardwood floors, and a commanding stone living room fireplace. Throughout the home you'll find original details that have endured a century, ceiling beams made of oak, leaded windows, hand forged iron door hinges and hardware, and flawless millwork. Sympathetic modern updates have been made to blend seamlessly with the aesthetic of the home. A main floor addition done in 1946 provides a main floor bedroom or additional living space that overlooks the river. The addition also provides a full bathroom, walk-in closet, pantry and access to the garage. With over 2500 square feet above grade there is plenty of space for a family to live comfortably here with room to expand.The second floor has four nice-sized rooms with plentiful closet space and a full bathroom. The unspoiled attic space offers endless possibilities as does the high, full basement. Enjoy all that this property offers outdoors as well whether it's swimming, canoeing on the river, taking in sunrises from the second floor balcony or relaxing in the privacy the river bend and the surrounding mature trees create in the backyard. This property evokes the charm of an English Cotswold cottage offering a peaceful retreat in the heart of the city. A rare opportunity to own a truly special home in one of the area's most charming locations. (id:58136)
Royal LePage Frank Real Estate Electric City
452 Hunter Street W
Peterborough, Ontario
This handsome Old West End home offers timeless character and generous living spaces throughout. The classic centre hall plan welcomes you with a grand staircase in the front foyer, flanked by two inviting living rooms. The larger living room features hardwood floors, expansive windows, a gas fireplace, and French doors leading to the covered front porch, while the adjoining parlour with a wood-burning fireplace connects seamlessly to the formal dining room. A modern kitchen, complete with a centre island, quartz countertops, and new appliances, provides the perfect blend of style and function. A convenient three-piece bathroom completes the main floor. Upstairs, you'll find four comfortable bedrooms, a primary bathroom, laundry, and a dedicated office. The third floor presents exciting potential for a custom primary suite, studio, or family room with excellent ceiling height and upgraded insulation. The basement is surprisingly spacious, offering high ceilings and flexibility to finish into additional living space. Character details shine throughout, including original mouldings, hardwood floors, high ceilings, transom windows, and abundant natural light. Outside, a solid single-car garage provides parking and storage, while the large newly fenced backyard offers endless opportunities for play, entertaining, gardening, or even adding a pool. This beautifully maintained property is a rare find, an exceptional family home in one of the city's most sought-after neighbourhoods. (id:58136)
Royal LePage Frank Real Estate Electric City
509 King George Street
Peterborough, Ontario
This build-to-suit opportunity is situated on a quiet street in a convenient Peterborough neighbourhood, just minutes from transit, schools, parks, and local amenities. What sets this property apart is the unique option to build available through a trusted local custom builder. With Committee of Adjustment approval already in place for a thoughtfully designed 2 storey residence, the groundwork has been laid to fast-track your build. Whether you're seeking a cozy modern home with smart features and energy efficiency, or you want to customize the layout and finishes from the ground up, the flexibility is yours. For those seeking the cutting edge of home construction, the builder offers 3D printed building technology. A state-of-the-art process that uses a mobile robotic arm to construct your home layer by layer, with incredible speed and precision. Prefer a more traditional build? That's available too. Both options are fully supported with expert guidance, allowing you to choose the path that best suits your needs, timeline, and budget. The approved design includes two bedrooms and a functional layout ideal for modern family living. With smart home readiness, energy efficiency potential, and a streamlined building process, this property offers convenience, creativity, and value. Whether you're a future homeowner with a vision or an investor looking to capitalize on a flexible and well-located parcel, this is an opportunity to design something truly special. (id:58136)
Royal LePage Frank Real Estate Electric City
509 King George Street
Peterborough, Ontario
Welcome to 509 King George St - a rare opportunity to own a vacant lot on a quiet residential street in a convenient neighbourhood. Located in a family-friendly area, within walking distance to schools, parks, public transit, and everyday amenities. With close access to Highway 115, this location is ideal for families, commuters and investors. This lot is ready for development, offering flexibility for your dream home or future investment. Don't miss this chance to create something special in a well-established community. (id:58136)
Royal LePage Frank Real Estate Electric City
301 - 379 George Street N
Peterborough, Ontario
Discover a prime office space available for lease in the heart of downtown Peterborough. This spacious 2600 square foot unit is ideal for a business seeking a professional, secure, high-end office space with a flexible floor plan, two washrooms and two board rooms. The lease includes utilities and internet simplifying operational costs. This space offers an exceptional opportunity for businesses looking to establish or expand their presence in Peterborough's downtown core. (id:58136)
Royal LePage Frank Real Estate Electric City
Century 21 United Realty Inc.


