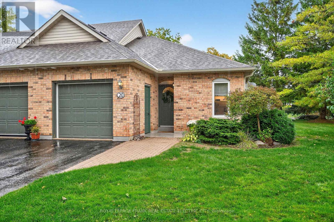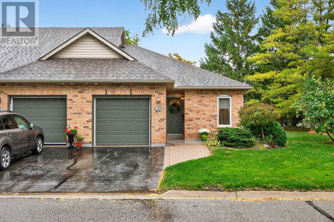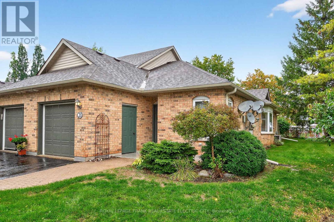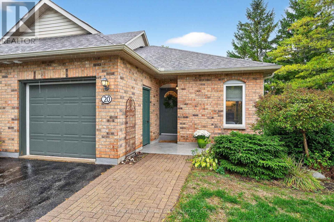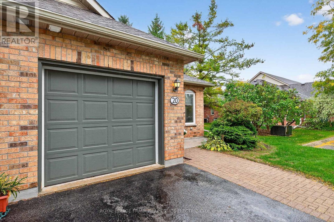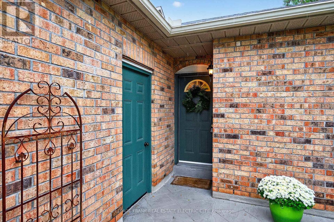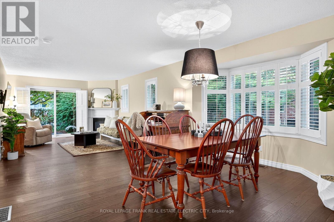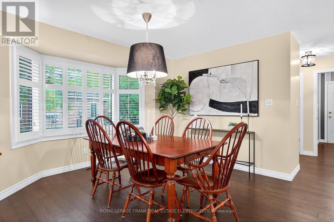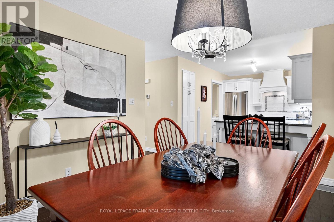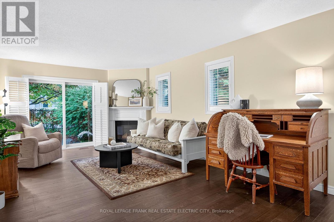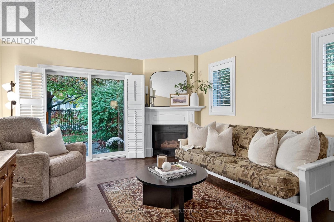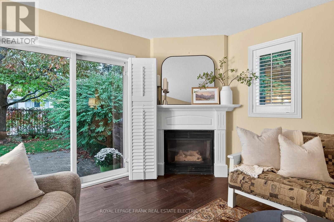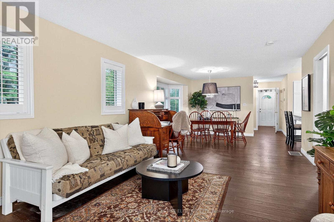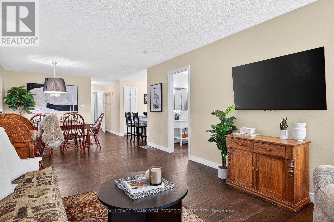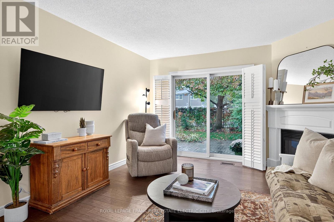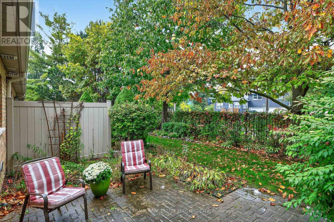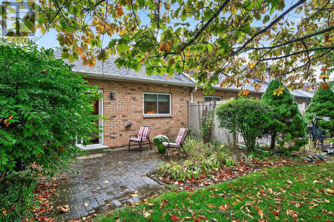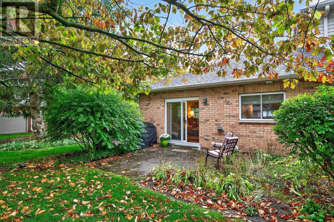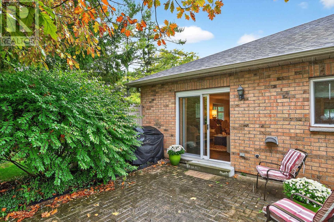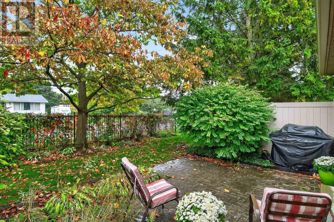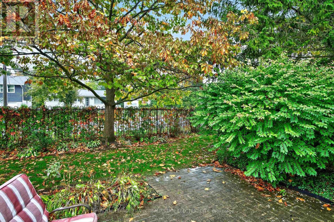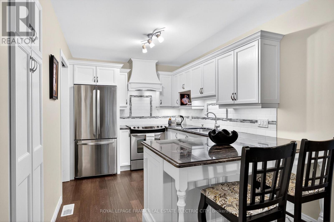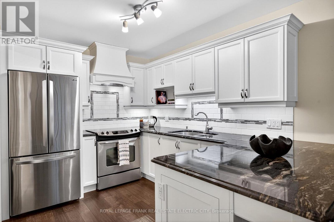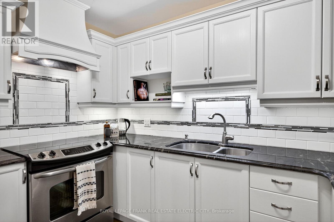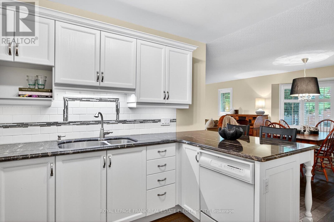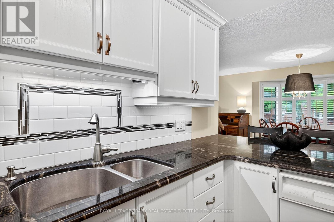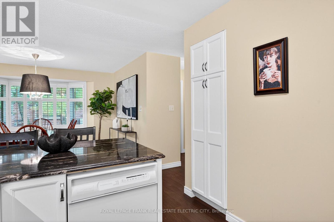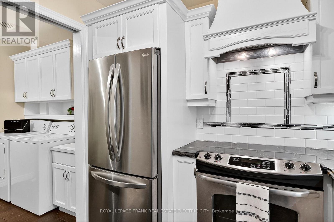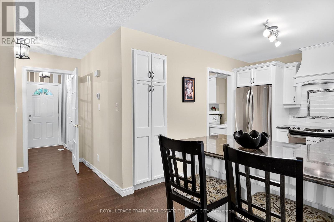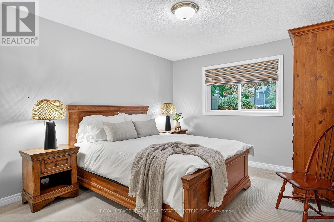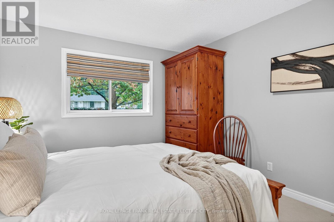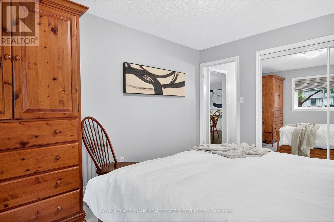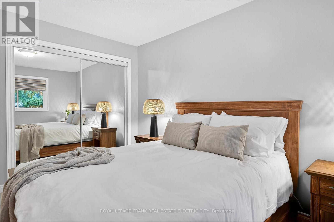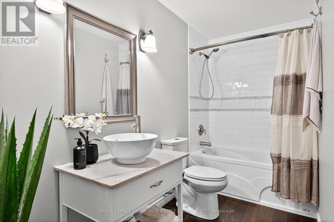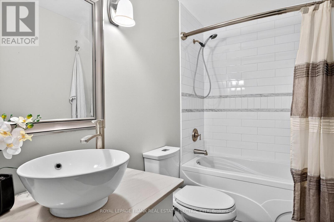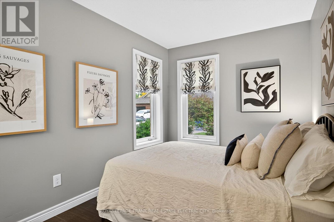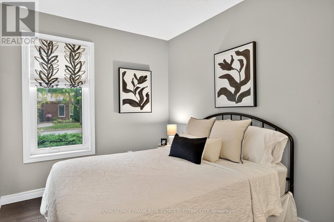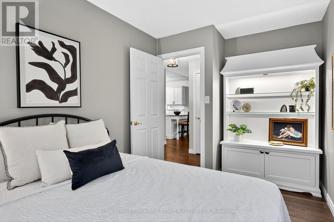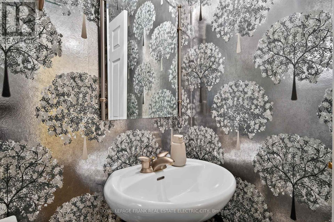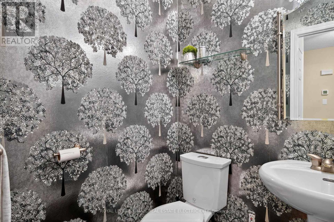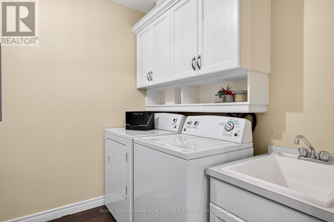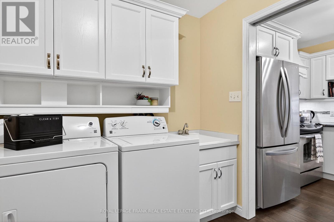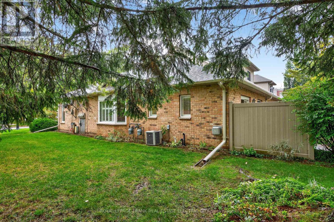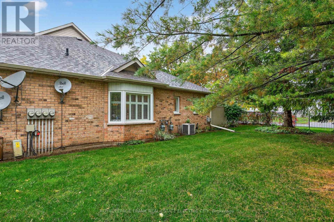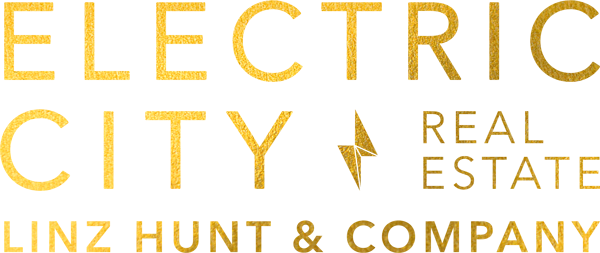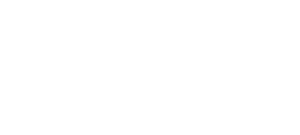20 Charles Court Selwyn, Ontario K0L 2H0
$674,999Maintenance, Common Area Maintenance, Insurance, Parking
$375 Monthly
Maintenance, Common Area Maintenance, Insurance, Parking
$375 MonthlyThis beautifully updated end-unit condominium townhome offers stylish main-level living in a sought-after Lakefield development. The home features hand-scraped hardwood flooring throughout the main areas and updated low-pile carpet in the primary bedroom. The open-concept design provides a bright and welcoming flow, with a modern kitchen showcasing granite counters, updated appliances, and a peninsula adjoining the dining area and living room. A cozy gas fireplace anchors the living room, where patio doors lead to a private outdoor space perfect for relaxing or entertaining. The spacious primary bedroom includes direct access to an updated four-piece bathroom, while a second bedroom provides flexibility for guests or a home office. Thoughtful upgrades throughout include California shutters, custom blinds, and quality finishes that elevate the homes comfort and appeal. The convenience of a main floor laundry and utility room enhance the functionality of the space. The crawlspace offers an abundance is storage while the attached garage provides covered parking and potential space for tinkering. End units in this desirable development are rarely available. Enjoy an easy, maintenance-free lifestyle within walking distance to the river and all the amenities that charming Lakefield has to offer. (id:58136)
Property Details
| MLS® Number | X12452121 |
| Property Type | Single Family |
| Community Name | Selwyn |
| Amenities Near By | Beach, Golf Nearby, Park, Place Of Worship |
| Community Features | Pets Allowed With Restrictions, Community Centre |
| Equipment Type | Water Heater - Gas, Water Heater |
| Features | Flat Site, Lighting, In Suite Laundry |
| Parking Space Total | 2 |
| Rental Equipment Type | Water Heater - Gas, Water Heater |
| Structure | Patio(s) |
Building
| Bathroom Total | 2 |
| Bedrooms Above Ground | 2 |
| Bedrooms Total | 2 |
| Age | 16 To 30 Years |
| Amenities | Visitor Parking, Fireplace(s) |
| Appliances | Garage Door Opener Remote(s), Dryer, Stove, Washer, Window Coverings, Refrigerator |
| Architectural Style | Bungalow |
| Basement Type | Crawl Space |
| Cooling Type | Central Air Conditioning |
| Exterior Finish | Brick |
| Fire Protection | Smoke Detectors |
| Fireplace Present | Yes |
| Fireplace Total | 1 |
| Foundation Type | Poured Concrete |
| Half Bath Total | 1 |
| Heating Fuel | Natural Gas |
| Heating Type | Forced Air |
| Stories Total | 1 |
| Size Interior | 1,000 - 1,199 Ft2 |
| Type | Row / Townhouse |
Parking
| Attached Garage | |
| Garage |
Land
| Acreage | No |
| Land Amenities | Beach, Golf Nearby, Park, Place Of Worship |
| Landscape Features | Landscaped |
| Zoning Description | R3-6 |
Rooms
| Level | Type | Length | Width | Dimensions |
|---|---|---|---|---|
| Main Level | Dining Room | 3.37 m | 4.33 m | 3.37 m x 4.33 m |
| Main Level | Living Room | 5.52 m | 3.75 m | 5.52 m x 3.75 m |
| Main Level | Kitchen | 2.58 m | 3.5 m | 2.58 m x 3.5 m |
| Main Level | Bedroom | 3.93 m | 3.39 m | 3.93 m x 3.39 m |
| Main Level | Bedroom | 4.01 m | 2.46 m | 4.01 m x 2.46 m |
| Main Level | Bathroom | 1.52 m | 1.4 m | 1.52 m x 1.4 m |
| Main Level | Bathroom | 2.23 m | 3.39 m | 2.23 m x 3.39 m |
| Main Level | Laundry Room | 2.13 m | 3.38 m | 2.13 m x 3.38 m |
https://www.realtor.ca/real-estate/28966700/20-charles-court-selwyn-selwyn
Contact Us
Contact us for more information
Linz Hunt
Broker of Record
www.linzhunt.com/
242 Hunter Street W Unit 2
Peterborough, Ontario K9H 2L3
(705) 772-2133
www.linzhunt.com/

