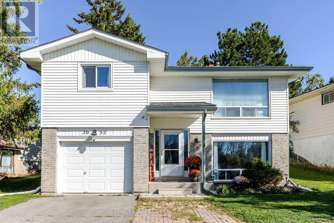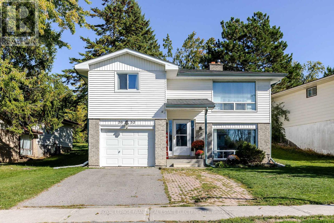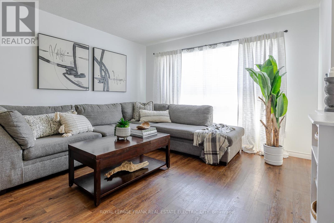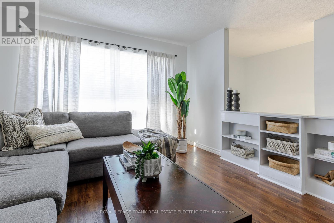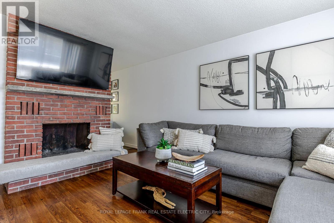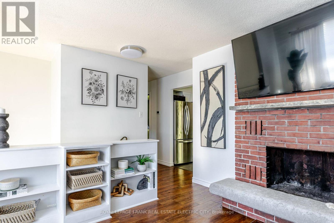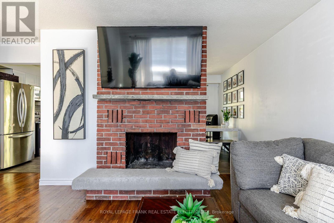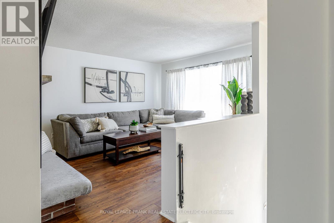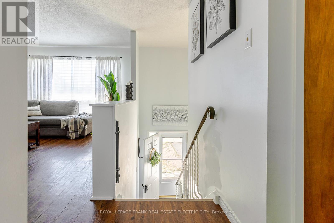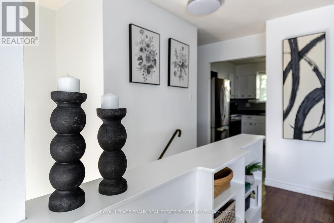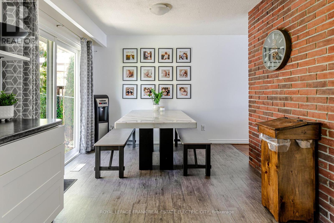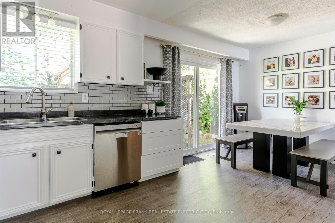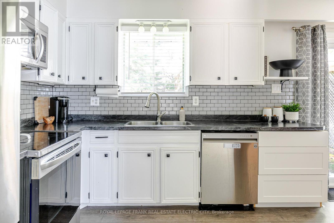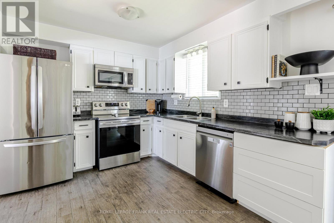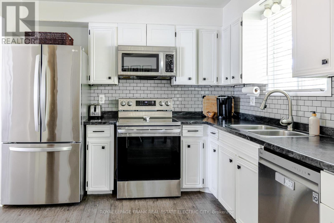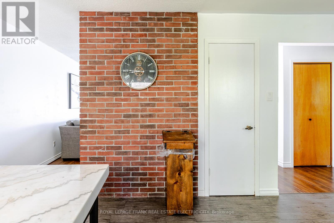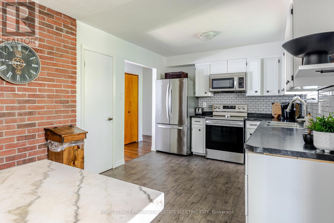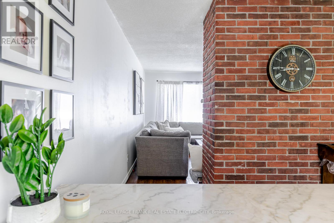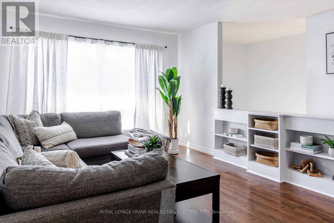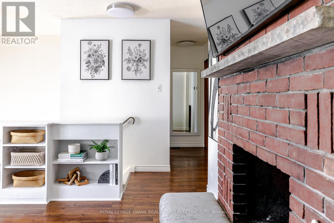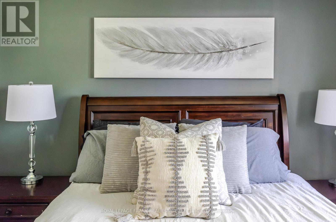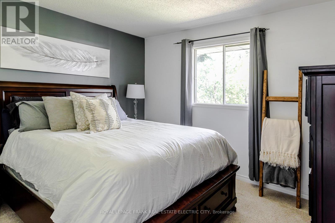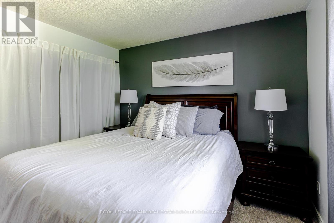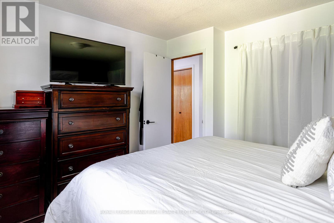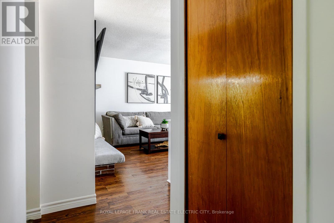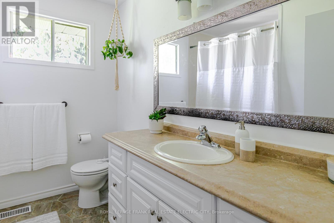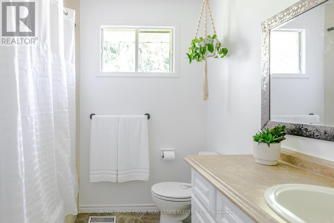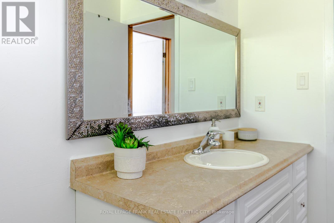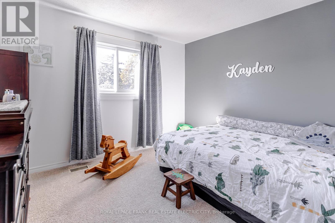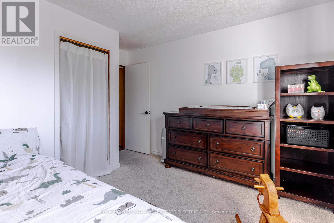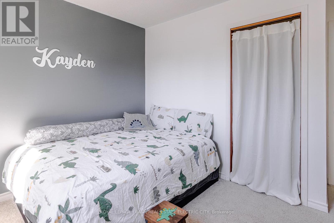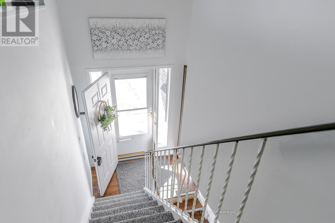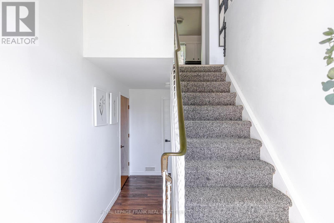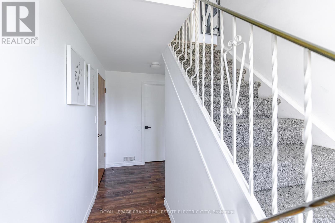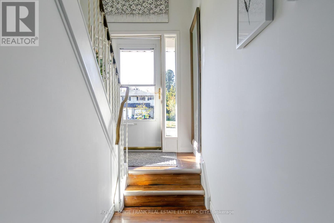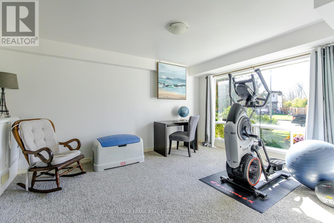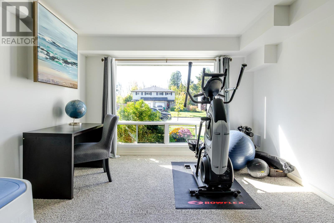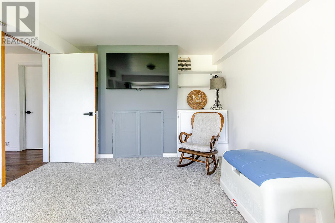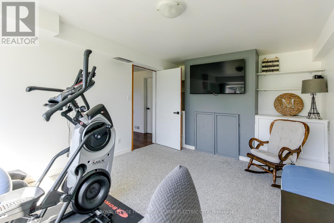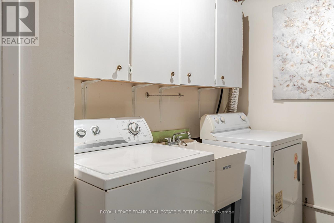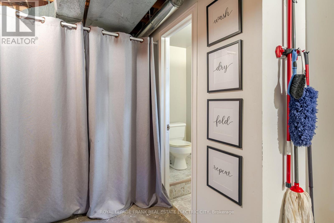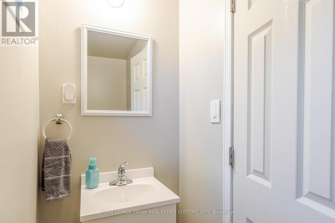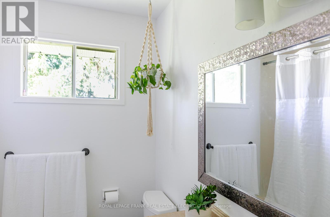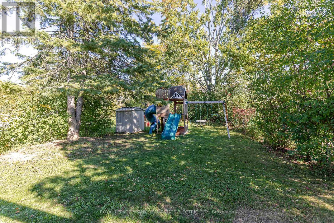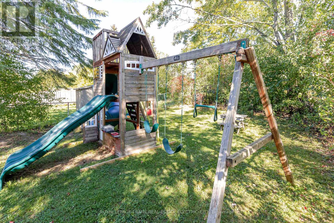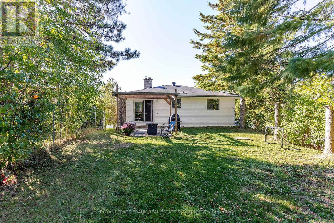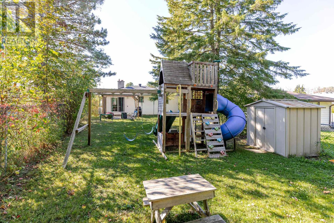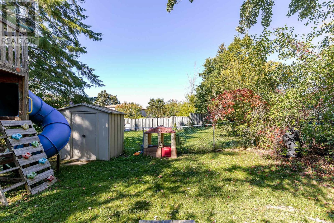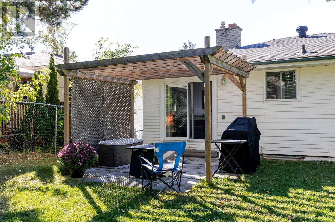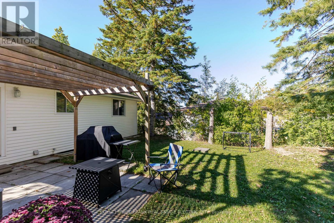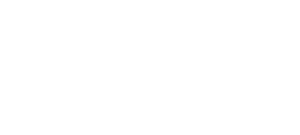2032 Walker Avenue Peterborough, Ontario K9L 1S1
$549,900
This well-maintained east-end raised bungalow is the perfect home for a small family or couple. The updated kitchen features newer appliances, counters, and flooring, and flows easily into the dining area and welcoming living room with a brick fireplace and large picture windows. Patio doors off the dining space open to a fenced backyard, ideal for entertaining or play. The main floor offers two comfortable bedrooms and a bright four-piece bathroom. The lower level provides excellent additional living space with a large family room featuring a picture window that fills the room with natural light , a convenient powder room, laundry area, plenty of storage, and direct access to the garage. Located in a family-friendly neighbourhood close to parks, recreation, and amenities, this home combines comfort, efficiency, and convenience - an excellent option for commuters and those looking for a well-sized, easy-to-maintain home. (id:58136)
Property Details
| MLS® Number | X12442433 |
| Property Type | Single Family |
| Community Name | Ashburnham Ward 4 |
| Amenities Near By | Hospital, Place Of Worship, Park, Public Transit, Schools |
| Equipment Type | Water Heater - Gas, Water Heater |
| Features | Irregular Lot Size, Sloping, Flat Site, Lighting |
| Parking Space Total | 4 |
| Rental Equipment Type | Water Heater - Gas, Water Heater |
| Structure | Patio(s), Porch, Shed |
Building
| Bathroom Total | 2 |
| Bedrooms Above Ground | 2 |
| Bedrooms Total | 2 |
| Age | 31 To 50 Years |
| Amenities | Fireplace(s) |
| Appliances | Water Meter, Blinds, Dryer, Microwave, Play Structure, Stove, Washer, Refrigerator |
| Architectural Style | Raised Bungalow |
| Basement Development | Finished |
| Basement Type | Full (finished) |
| Construction Style Attachment | Detached |
| Cooling Type | Central Air Conditioning |
| Exterior Finish | Brick, Vinyl Siding |
| Fire Protection | Smoke Detectors |
| Fireplace Present | Yes |
| Fireplace Total | 1 |
| Foundation Type | Poured Concrete |
| Half Bath Total | 1 |
| Heating Fuel | Natural Gas |
| Heating Type | Forced Air |
| Stories Total | 1 |
| Size Interior | 1,100 - 1,500 Ft2 |
| Type | House |
| Utility Water | Municipal Water |
Parking
| Garage |
Land
| Acreage | No |
| Fence Type | Fenced Yard |
| Land Amenities | Hospital, Place Of Worship, Park, Public Transit, Schools |
| Sewer | Sanitary Sewer |
| Size Depth | 129 Ft |
| Size Frontage | 54 Ft ,9 In |
| Size Irregular | 54.8 X 129 Ft ; 54.76 X 134.52 X 128.64 X 26.03 Ft |
| Size Total Text | 54.8 X 129 Ft ; 54.76 X 134.52 X 128.64 X 26.03 Ft|under 1/2 Acre |
| Zoning Description | R-2 |
Rooms
| Level | Type | Length | Width | Dimensions |
|---|---|---|---|---|
| Lower Level | Recreational, Games Room | 3.45 m | 4.81 m | 3.45 m x 4.81 m |
| Lower Level | Laundry Room | 5.61 m | 2.78 m | 5.61 m x 2.78 m |
| Lower Level | Bathroom | 2.1 m | 0.9 m | 2.1 m x 0.9 m |
| Main Level | Dining Room | 2.78 m | 2.95 m | 2.78 m x 2.95 m |
| Main Level | Kitchen | 3 m | 2.95 m | 3 m x 2.95 m |
| Main Level | Bedroom | 3.59 m | 3.3 m | 3.59 m x 3.3 m |
| Main Level | Bathroom | 2.55 m | 2.26 m | 2.55 m x 2.26 m |
| Main Level | Bedroom | 3.6 m | 3.76 m | 3.6 m x 3.76 m |
| Main Level | Living Room | 3.63 m | 5.02 m | 3.63 m x 5.02 m |
Utilities
| Cable | Available |
| Electricity | Installed |
| Sewer | Installed |
Contact Us
Contact us for more information
Linz Hunt
Broker of Record
www.linzhunt.com/
242 Hunter Street W Unit 2
Peterborough, Ontario K9H 2L3
(705) 772-2133
www.linzhunt.com/

