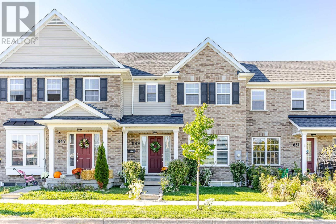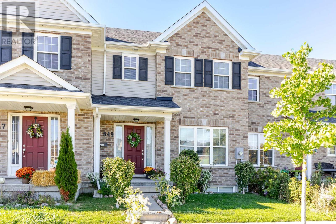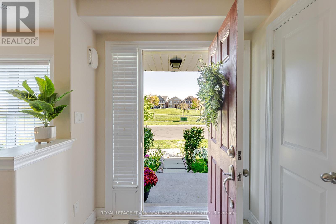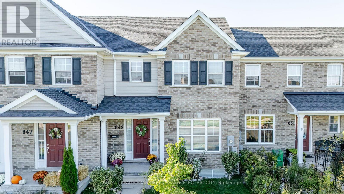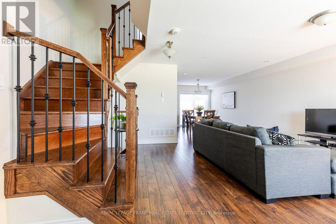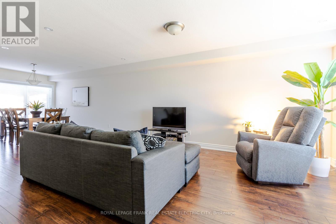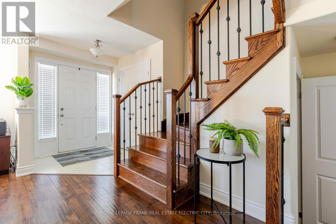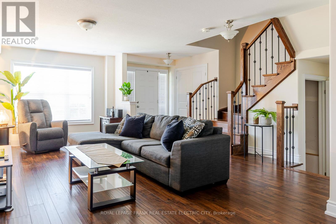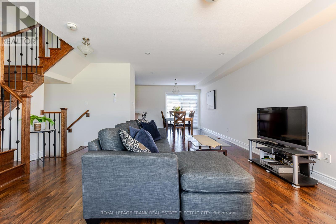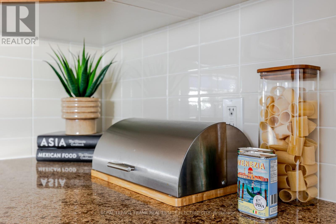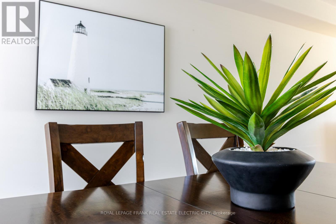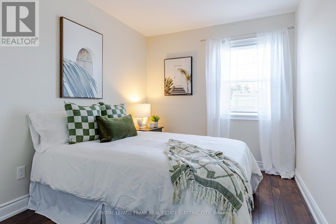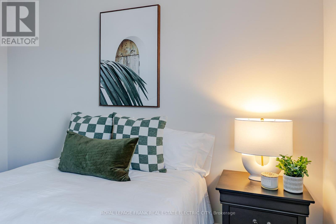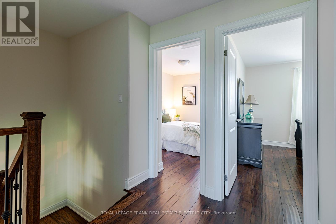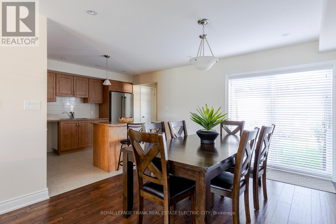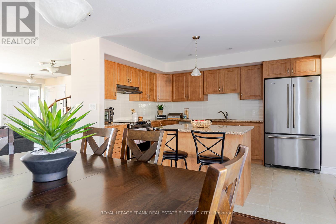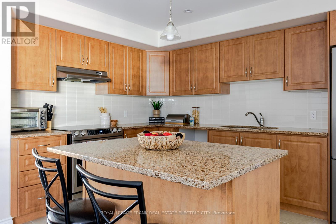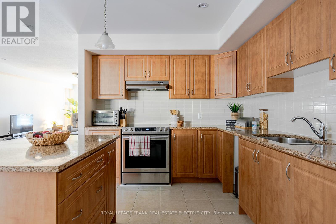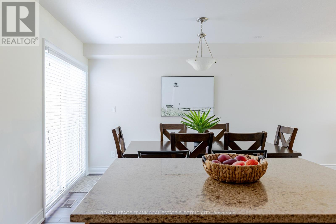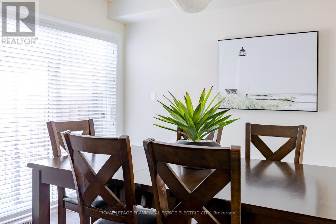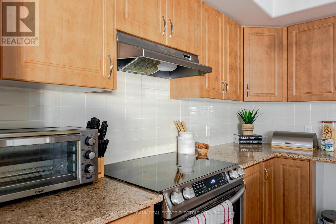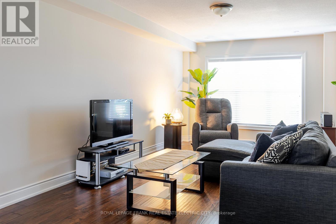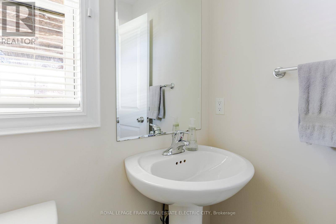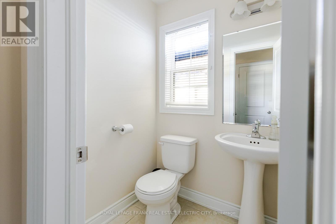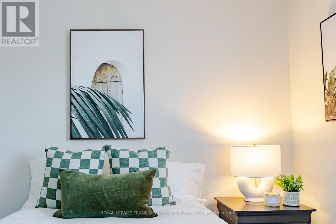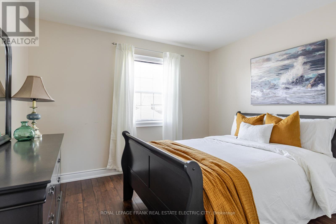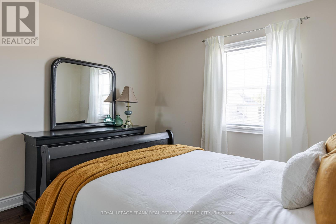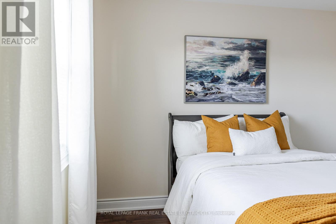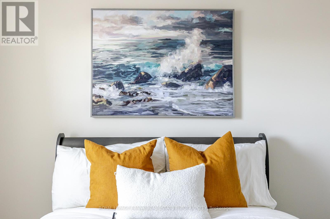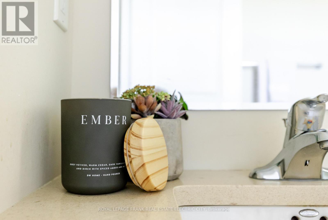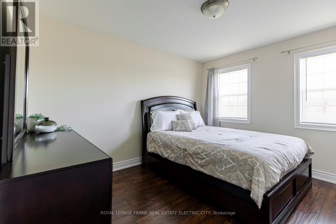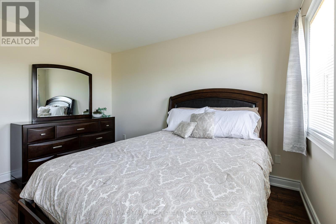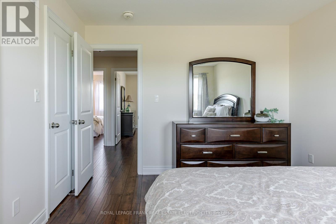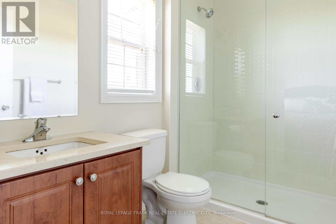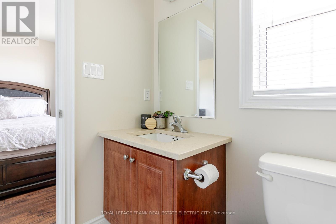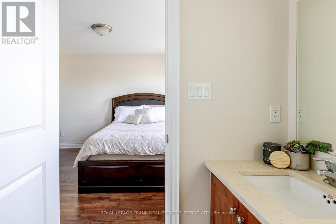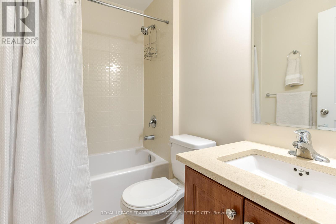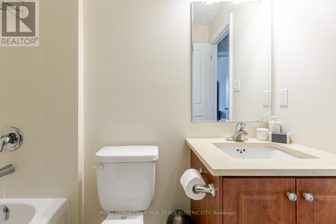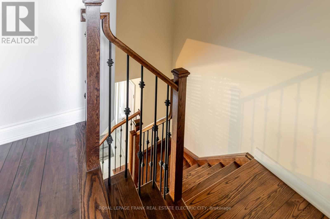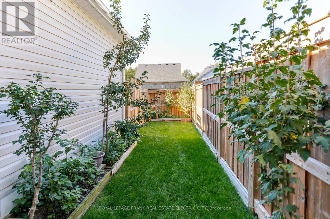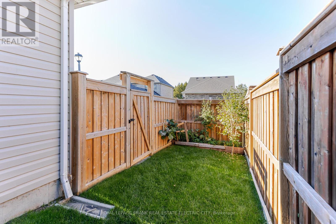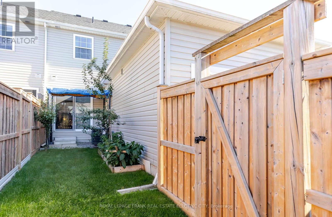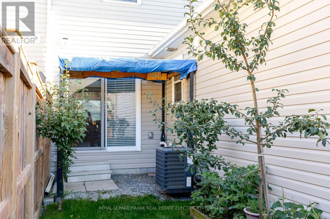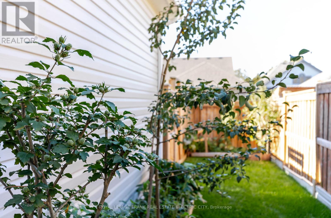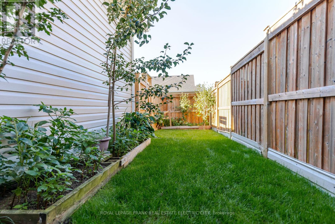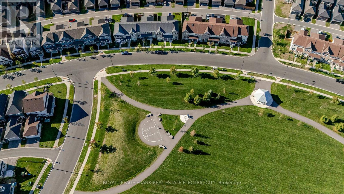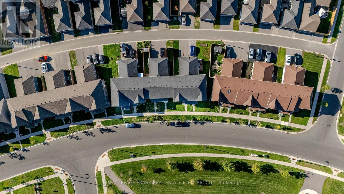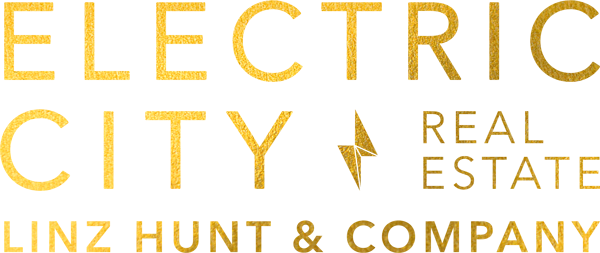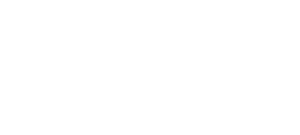849 Broadway Boulevard Peterborough, Ontario K9H 0J1
$599,000
This gently lived-in townhouse, built in 2018, offers modern living in the desirable north end, overlooking the neighbourhood park. The open-concept main floor features a generous kitchen with a centre island, seamlessly connected to the dining area and living room, making it perfect for both everyday living and entertaining. Patio doors open to a fenced backyard, while a rear-attached garage and convenient main floor powder room add to the functionality of the home. Upstairs, you'll find three well-sized bedrooms, including a primary suite with a large ensuite featuring a glass shower, plus a four-piece main bathroom. The basement is partially finished with framing and wiring in place, as well as a rough-in for a bathroom, offering the next owner the opportunity to create additional living space to their liking. With it's low-maintenance design and fresh, like-new condition, this home is an excellent opportunity for buyers seeking comfort, convenience, and modern style in a family-friendly neighbourhood. (id:58136)
Property Details
| MLS® Number | X12440159 |
| Property Type | Single Family |
| Community Name | Northcrest Ward 5 |
| Amenities Near By | Hospital, Park, Place Of Worship, Public Transit, Schools |
| Equipment Type | Water Heater - Gas |
| Features | Flat Site, Sump Pump |
| Parking Space Total | 2 |
| Rental Equipment Type | Water Heater - Gas |
| Structure | Porch |
Building
| Bathroom Total | 3 |
| Bedrooms Above Ground | 3 |
| Bedrooms Total | 3 |
| Age | 6 To 15 Years |
| Appliances | Garage Door Opener Remote(s), Water Heater, Water Meter, Blinds, Dryer, Garage Door Opener, Hood Fan, Stove, Washer, Refrigerator |
| Basement Development | Partially Finished |
| Basement Type | Partial (partially Finished) |
| Construction Style Attachment | Attached |
| Cooling Type | Central Air Conditioning |
| Exterior Finish | Vinyl Siding, Brick Facing |
| Fire Protection | Smoke Detectors |
| Foundation Type | Poured Concrete |
| Half Bath Total | 1 |
| Heating Fuel | Natural Gas |
| Heating Type | Forced Air |
| Stories Total | 2 |
| Size Interior | 1,100 - 1,500 Ft2 |
| Type | Row / Townhouse |
| Utility Water | Municipal Water |
Parking
| Attached Garage | |
| Garage |
Land
| Acreage | No |
| Fence Type | Fenced Yard |
| Land Amenities | Hospital, Park, Place Of Worship, Public Transit, Schools |
| Landscape Features | Landscaped |
| Sewer | Sanitary Sewer |
| Size Depth | 91 Ft ,10 In |
| Size Frontage | 21 Ft |
| Size Irregular | 21 X 91.9 Ft |
| Size Total Text | 21 X 91.9 Ft|under 1/2 Acre |
| Zoning Description | Iccit |
Rooms
| Level | Type | Length | Width | Dimensions |
|---|---|---|---|---|
| Second Level | Bedroom | 3.78 m | 3.33 m | 3.78 m x 3.33 m |
| Second Level | Bedroom | 3.54 m | 3.32 m | 3.54 m x 3.32 m |
| Second Level | Bedroom | 3.54 m | 2.58 m | 3.54 m x 2.58 m |
| Second Level | Bathroom | 1.7 m | 2.56 m | 1.7 m x 2.56 m |
| Second Level | Bathroom | 1.57 m | 2.27 m | 1.57 m x 2.27 m |
| Basement | Utility Room | 2.4 m | 3.26 m | 2.4 m x 3.26 m |
| Basement | Other | 9.38 m | 4.84 m | 9.38 m x 4.84 m |
| Basement | Laundry Room | 3.17 m | 1.5 m | 3.17 m x 1.5 m |
| Main Level | Living Room | 5.47 m | 4.86 m | 5.47 m x 4.86 m |
| Main Level | Dining Room | 4.1 m | 3.14 m | 4.1 m x 3.14 m |
| Main Level | Kitchen | 3.91 m | 2.88 m | 3.91 m x 2.88 m |
| Main Level | Bathroom | 1.56 m | 1.4 m | 1.56 m x 1.4 m |
Utilities
| Cable | Available |
| Electricity | Installed |
| Sewer | Installed |
Contact Us
Contact us for more information
Linz Hunt
Broker of Record
www.linzhunt.com/
242 Hunter Street W Unit 2
Peterborough, Ontario K9H 2L3
(705) 772-2133
www.linzhunt.com/

