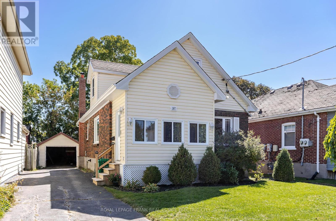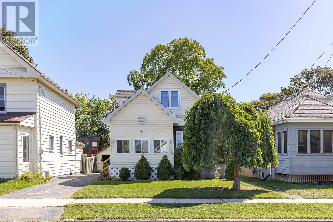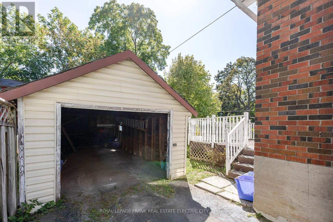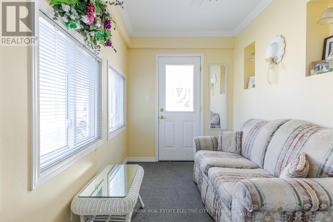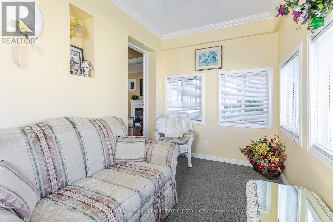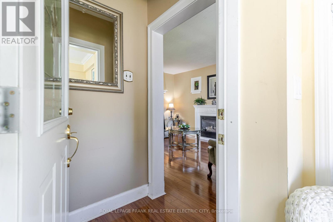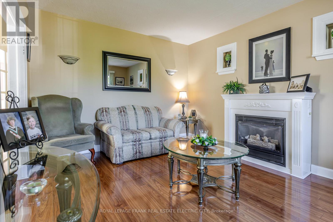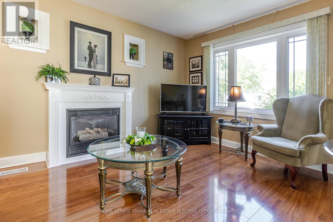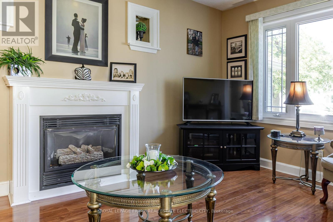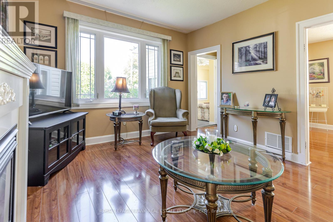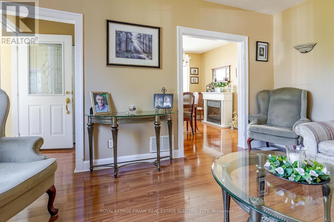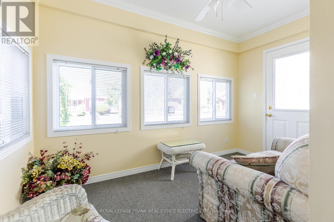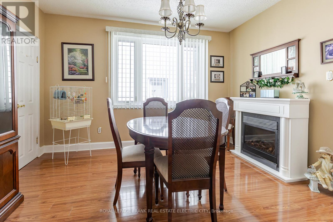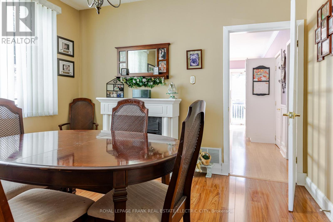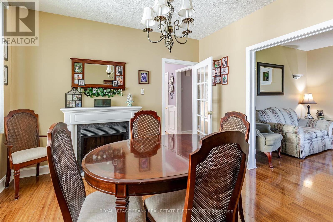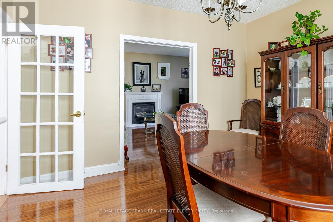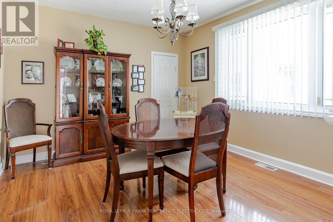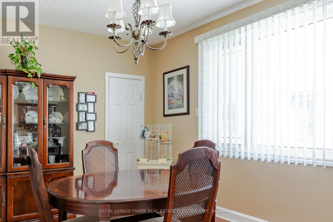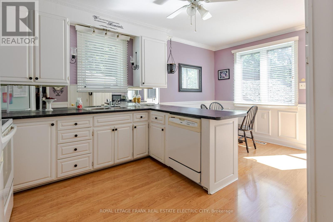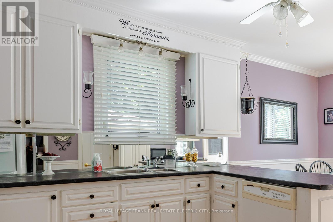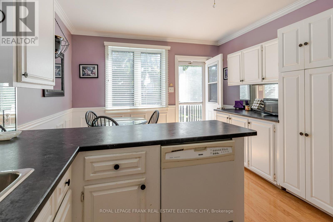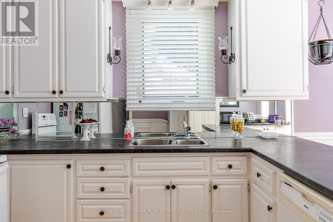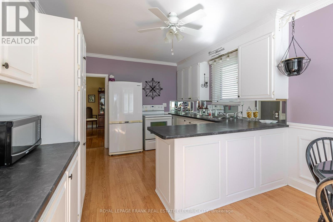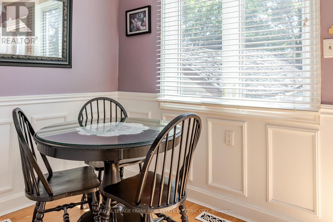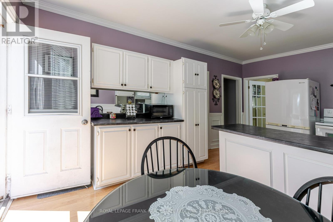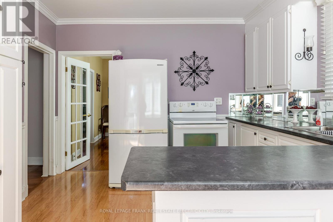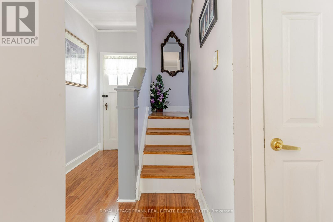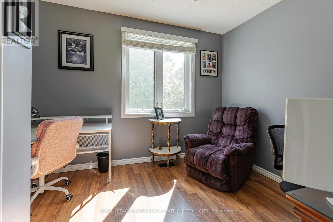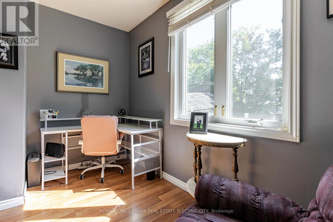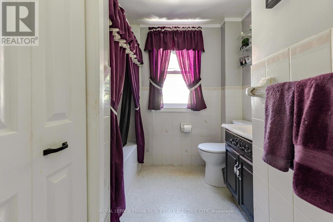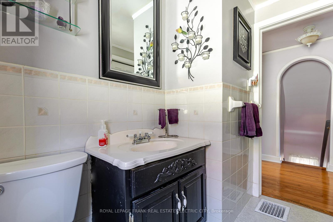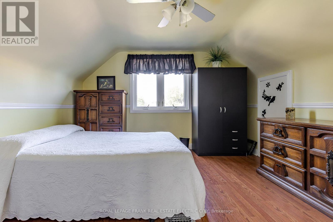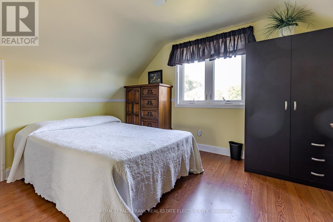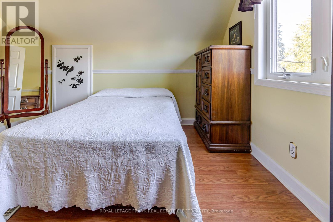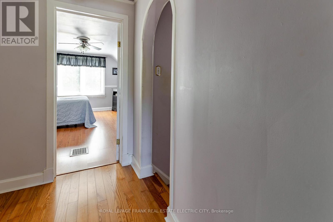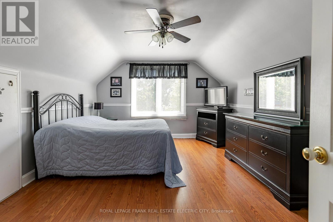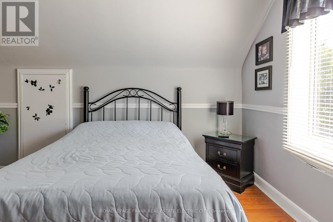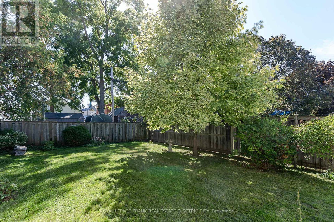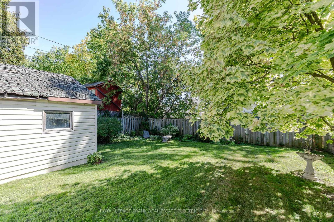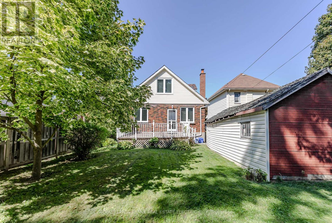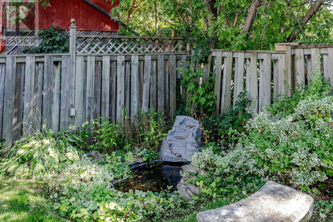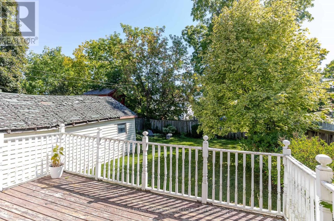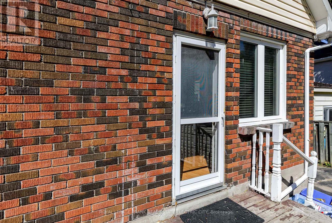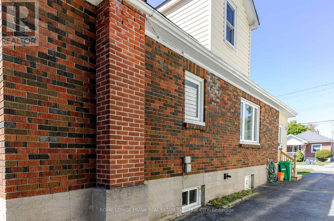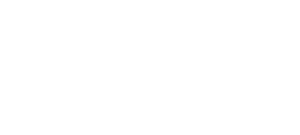287 Mcgill Street Peterborough, Ontario K9J 1W4
$530,000
This well-maintained brick 1.5 storey home is nestled in a quiet south-end neighbourhood where pride of ownership is evident from the moment you arrive. A charming enclosed porch provides a welcoming entry and a cozy spot to enjoy morning coffee or casual visits. Inside, the living room is filled with natural light from a large picture window and features a gas fireplace for added warmth and comfort. The adjacent dining room offers the perfect setting for family gatherings, while the bright eat-in kitchen, complete with crisp white cabinetry, overlooks the backyard. A convenient main floor bedroom rounds out this level. Upstairs, you'll find a full bathroom and two spacious bedrooms, providing flexibility for family, guests, or home office space. The unfinished basement is ready to be transformed into additional living space, a hobby area, or extra storage. Outside, the generous backyard offers plenty of room for gardening, play, and entertaining, while the existing garage provides a great footprint with potential for rebuilding. This home is a pleasure to show! (id:58136)
Property Details
| MLS® Number | X12409049 |
| Property Type | Single Family |
| Community Name | Otonabee Ward 1 |
| Amenities Near By | Park, Place Of Worship, Public Transit, Schools |
| Community Features | Community Centre |
| Equipment Type | Water Heater - Gas, Water Heater |
| Features | Flat Site, Lighting, Carpet Free |
| Parking Space Total | 5 |
| Rental Equipment Type | Water Heater - Gas, Water Heater |
| Structure | Deck, Porch |
Building
| Bathroom Total | 1 |
| Bedrooms Above Ground | 3 |
| Bedrooms Total | 3 |
| Age | 51 To 99 Years |
| Amenities | Fireplace(s) |
| Appliances | Water Meter, Blinds, Dishwasher, Dryer, Stove, Washer, Refrigerator |
| Basement Development | Unfinished |
| Basement Type | Full (unfinished) |
| Construction Style Attachment | Detached |
| Cooling Type | Central Air Conditioning |
| Exterior Finish | Brick, Vinyl Siding |
| Fire Protection | Smoke Detectors |
| Fireplace Present | Yes |
| Fireplace Total | 1 |
| Foundation Type | Block |
| Heating Fuel | Natural Gas |
| Heating Type | Forced Air |
| Stories Total | 2 |
| Size Interior | 1,100 - 1,500 Ft2 |
| Type | House |
| Utility Water | Municipal Water |
Parking
| Detached Garage | |
| Garage |
Land
| Acreage | No |
| Fence Type | Fenced Yard |
| Land Amenities | Park, Place Of Worship, Public Transit, Schools |
| Landscape Features | Landscaped |
| Sewer | Sanitary Sewer |
| Size Depth | 120 Ft |
| Size Frontage | 40 Ft |
| Size Irregular | 40 X 120 Ft |
| Size Total Text | 40 X 120 Ft|under 1/2 Acre |
| Zoning Description | R1 |
Rooms
| Level | Type | Length | Width | Dimensions |
|---|---|---|---|---|
| Second Level | Bedroom | 3.74 m | 3.65 m | 3.74 m x 3.65 m |
| Second Level | Bedroom | 4.6 m | 3.65 m | 4.6 m x 3.65 m |
| Main Level | Sunroom | 2.06 m | 3.48 m | 2.06 m x 3.48 m |
| Main Level | Dining Room | 3.84 m | 3.45 m | 3.84 m x 3.45 m |
| Main Level | Living Room | 4.57 m | 3.47 m | 4.57 m x 3.47 m |
| Main Level | Kitchen | 3.2 m | 3.47 m | 3.2 m x 3.47 m |
| Main Level | Eating Area | 1.99 m | 3.47 m | 1.99 m x 3.47 m |
| Main Level | Bedroom | 2.79 m | 3.47 m | 2.79 m x 3.47 m |
Utilities
| Cable | Available |
| Electricity | Installed |
| Sewer | Installed |
Contact Us
Contact us for more information
Linz Hunt
Broker of Record
www.linzhunt.com/
242 Hunter Street W Unit 2
Peterborough, Ontario K9H 2L3
(705) 772-2133
www.linzhunt.com/

