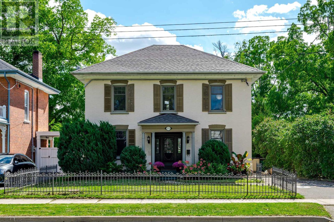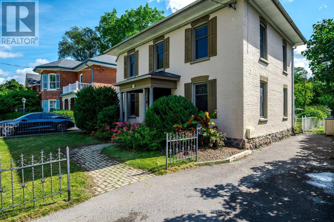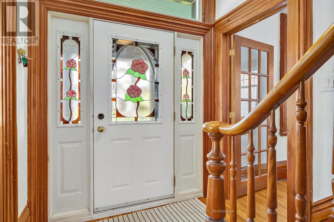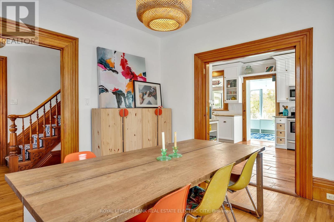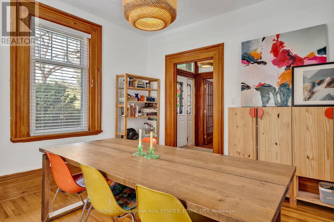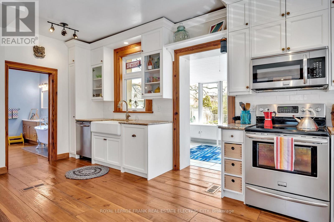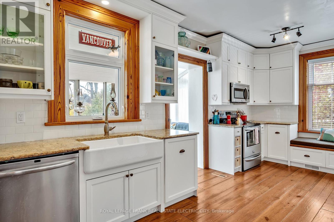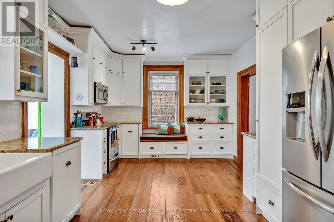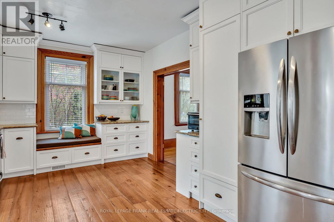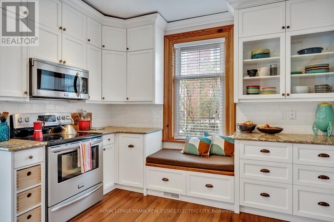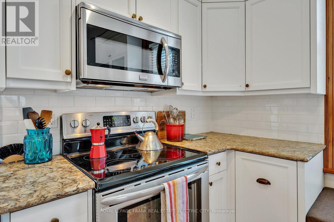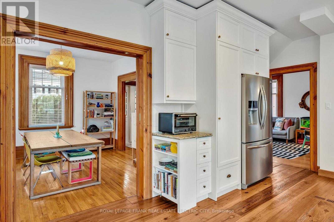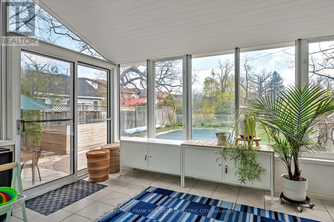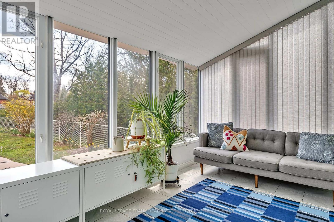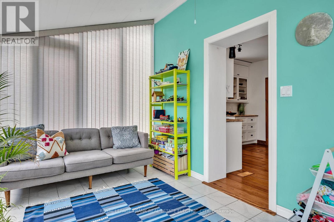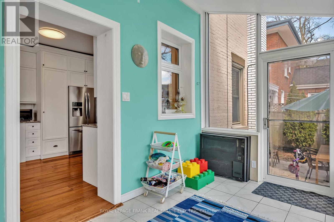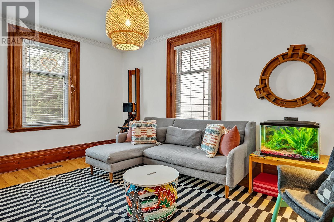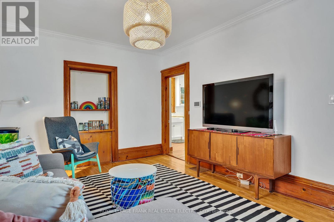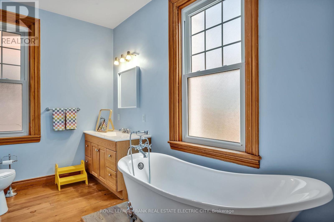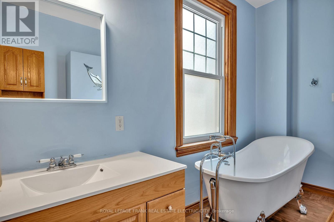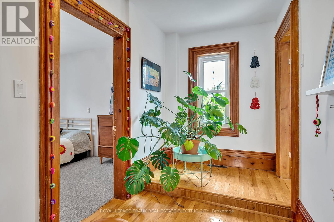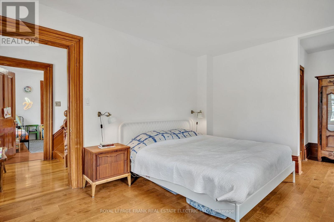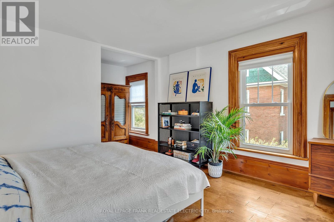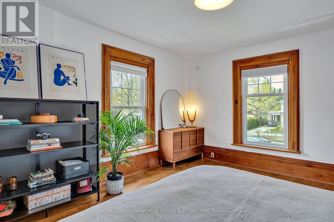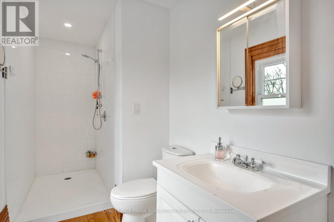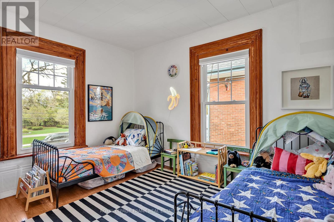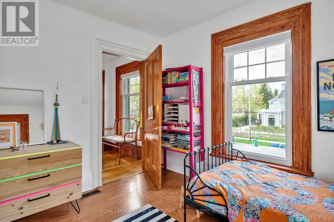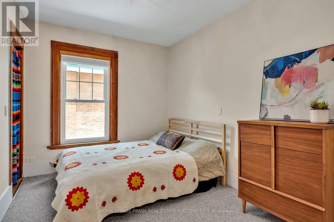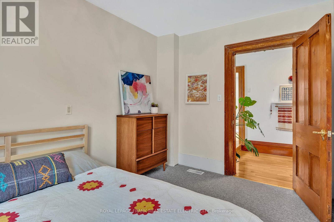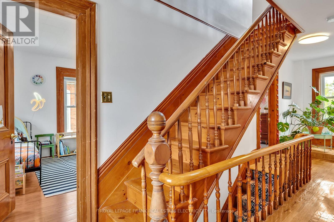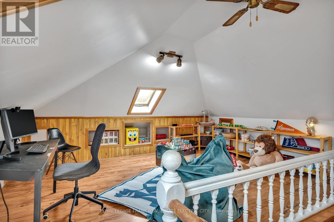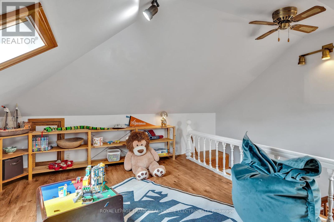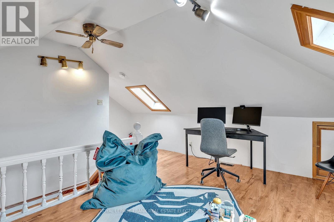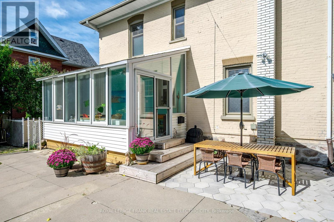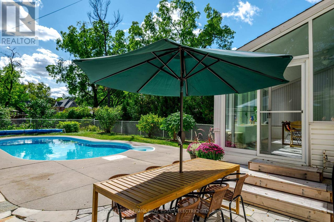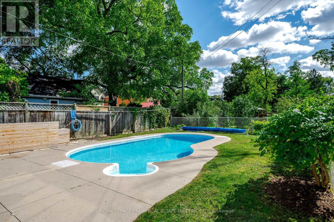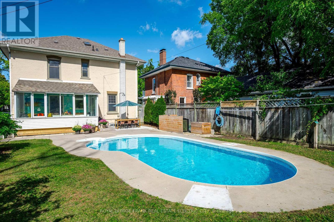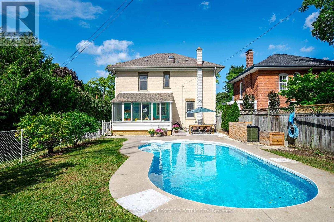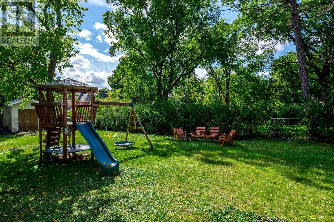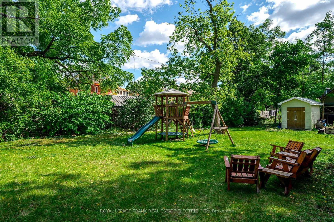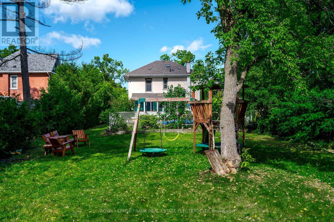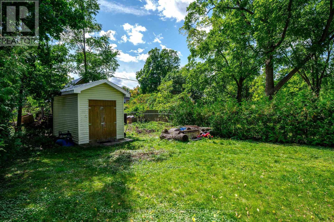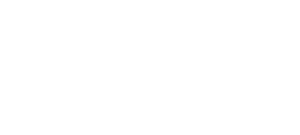551 Weller Street Peterborough, Ontario K9H 2N9
$925,000
Welcome to this beautifully maintained two-story home nestled in the heart of the sought-after Old West End. Bursting with character and timeless appeal, this home showcases pride of ownership and offers a perfect blend of classic charm and modern updates. Step inside to a traditional centre hall floor plan featuring a spacious living room, elegant dining room, a bright sunroom ideal for morning coffee or afternoon reading, and a full bathroom on the main floor for added convenience. The spacious kitchen is both functional and stylish, perfect for a bustling family or entertaining guests. Upstairs, you'll find three generously sized bedrooms and a full bathroom, with a finished third floor offering a versatile space perfect as a home office, studio, or additional living area. The endless backyard offers amazing possibilities for whatever your vision holds, whether it's a garage, outdoor living oasis, garden retreat or possible auxiliary dwelling. Numerous updates make this home low maintenance and move-in ready, including new shingles (2018), updated windows, flooring, kitchen, and bathrooms. Enjoy summer days in your in-ground pool, complete with a brand-new liner, jets and skimmer (2024), pool filter and solar cover (2023), safety cover (2020) and heater and pump (2019).Don't miss your chance to hang your hat in one of the city's most desirable neighbourhoods, this is Old West End living at its finest. (id:58136)
Property Details
| MLS® Number | X12408475 |
| Property Type | Single Family |
| Community Name | Town Ward 3 |
| Amenities Near By | Hospital, Park, Place Of Worship, Public Transit, Schools |
| Equipment Type | Water Heater - Electric, Water Heater |
| Features | Flat Site, Lighting, Carpet Free |
| Parking Space Total | 4 |
| Pool Type | Inground Pool |
| Rental Equipment Type | Water Heater - Electric, Water Heater |
| Structure | Patio(s), Shed |
Building
| Bathroom Total | 2 |
| Bedrooms Above Ground | 3 |
| Bedrooms Total | 3 |
| Age | 100+ Years |
| Appliances | Blinds, Dishwasher, Dryer, Microwave, Play Structure, Storage Shed, Stove, Washer, Refrigerator |
| Basement Development | Unfinished |
| Basement Type | Partial (unfinished) |
| Construction Style Attachment | Detached |
| Cooling Type | Central Air Conditioning |
| Exterior Finish | Brick |
| Foundation Type | Stone |
| Heating Fuel | Natural Gas |
| Heating Type | Forced Air |
| Stories Total | 3 |
| Size Interior | 1,500 - 2,000 Ft2 |
| Type | House |
| Utility Water | Municipal Water |
Parking
| No Garage |
Land
| Acreage | No |
| Fence Type | Fenced Yard |
| Land Amenities | Hospital, Park, Place Of Worship, Public Transit, Schools |
| Landscape Features | Landscaped |
| Sewer | Sanitary Sewer |
| Size Depth | 221 Ft ,9 In |
| Size Frontage | 53 Ft ,3 In |
| Size Irregular | 53.3 X 221.8 Ft |
| Size Total Text | 53.3 X 221.8 Ft|under 1/2 Acre |
| Zoning Description | R1 |
Rooms
| Level | Type | Length | Width | Dimensions |
|---|---|---|---|---|
| Second Level | Bedroom | 3.57 m | 3.82 m | 3.57 m x 3.82 m |
| Second Level | Bedroom | 3.56 m | 2.71 m | 3.56 m x 2.71 m |
| Second Level | Bedroom | 3.7 m | 6.19 m | 3.7 m x 6.19 m |
| Third Level | Other | 5.03 m | 3.98 m | 5.03 m x 3.98 m |
| Third Level | Other | 1.89 m | 3.98 m | 1.89 m x 3.98 m |
| Basement | Other | 7.05 m | 4.31 m | 7.05 m x 4.31 m |
| Main Level | Dining Room | 3.64 m | 3.59 m | 3.64 m x 3.59 m |
| Main Level | Foyer | 3.65 m | 2.01 m | 3.65 m x 2.01 m |
| Main Level | Living Room | 4.99 m | 3.6 m | 4.99 m x 3.6 m |
| Main Level | Kitchen | 3.49 m | 5.73 m | 3.49 m x 5.73 m |
| Main Level | Sunroom | 2.97 m | 4.71 m | 2.97 m x 4.71 m |
Utilities
| Cable | Available |
| Electricity | Installed |
| Sewer | Installed |
https://www.realtor.ca/real-estate/28873509/551-weller-street-peterborough-town-ward-3-town-ward-3
Contact Us
Contact us for more information
Linz Hunt
Broker of Record
www.linzhunt.com/
242 Hunter Street W Unit 2
Peterborough, Ontario K9H 2L3
(705) 772-2133
www.linzhunt.com/

