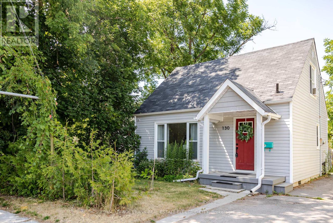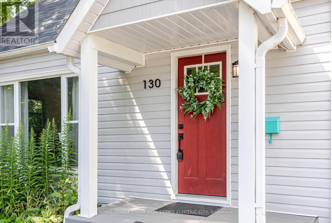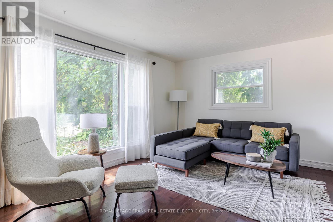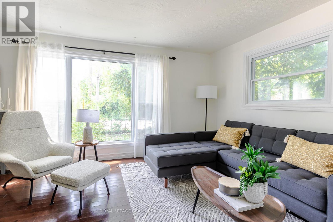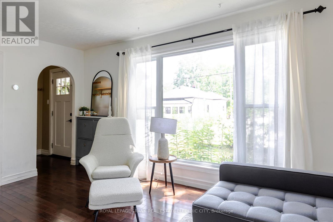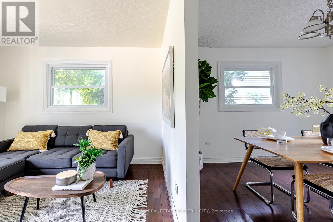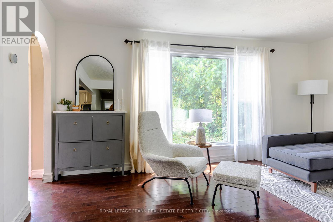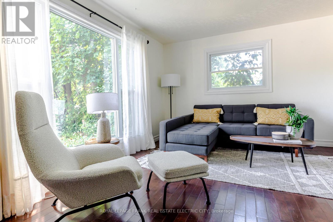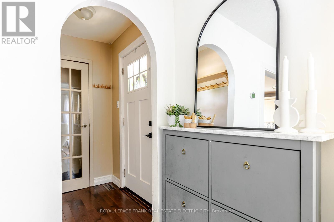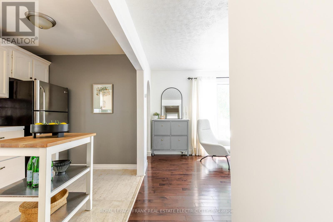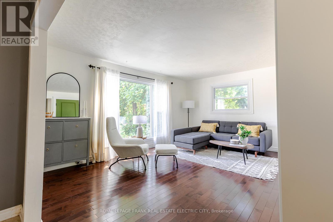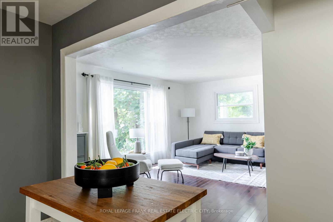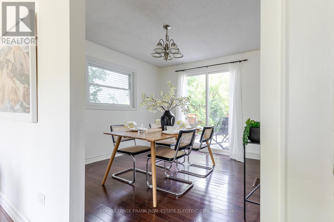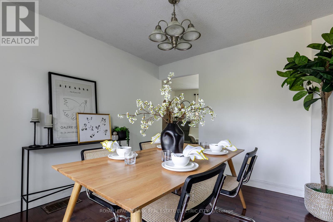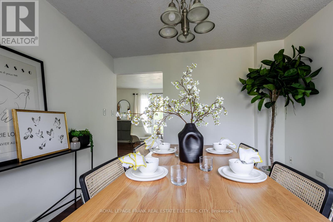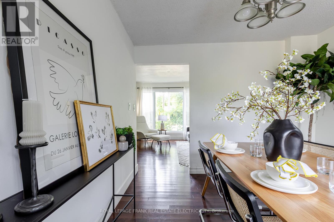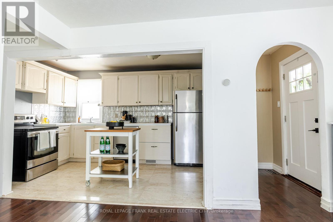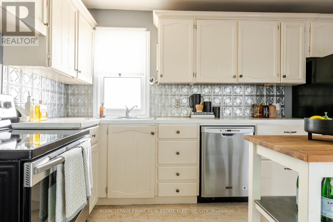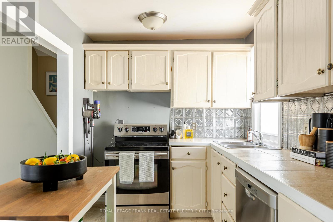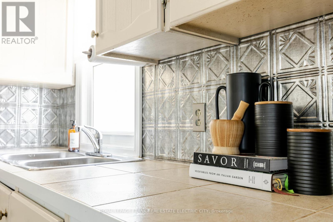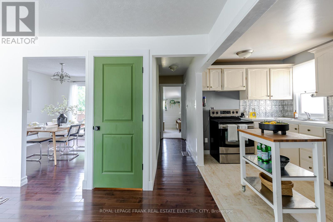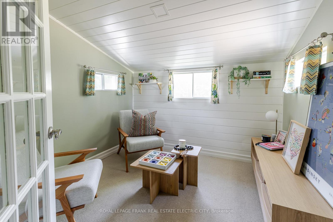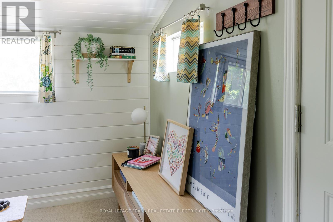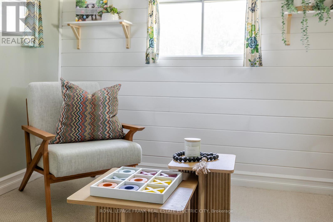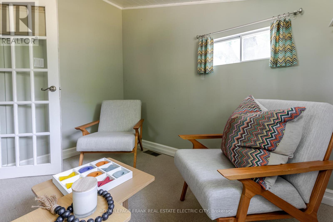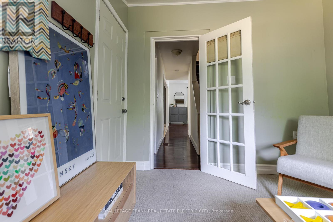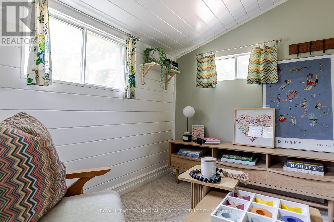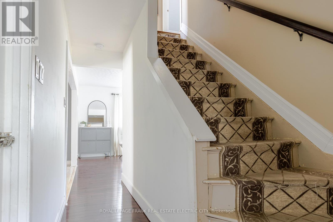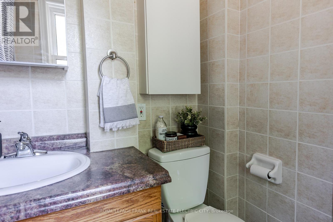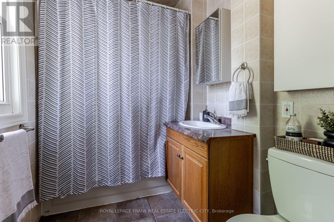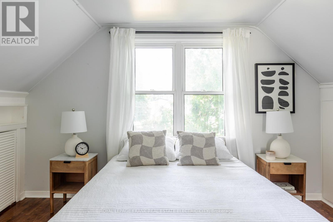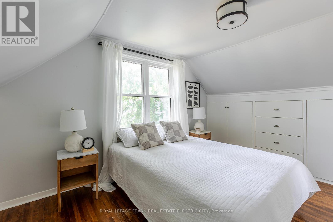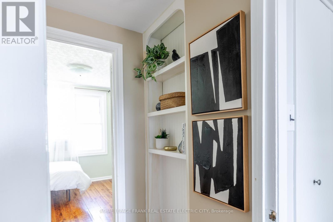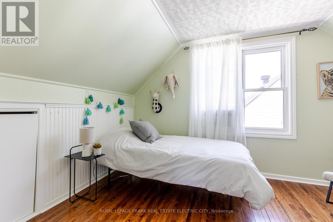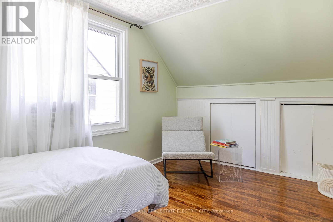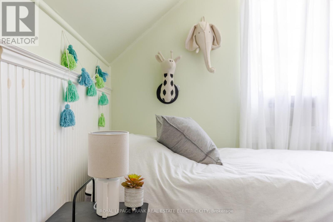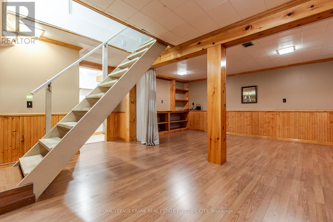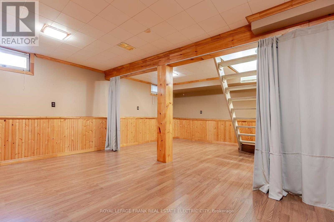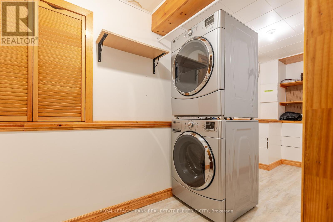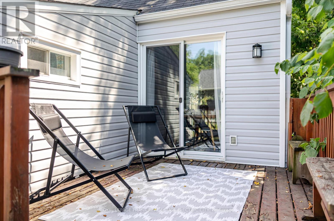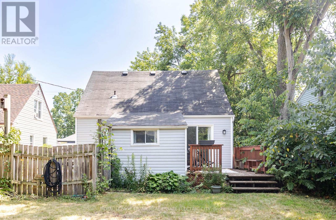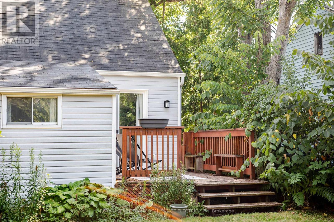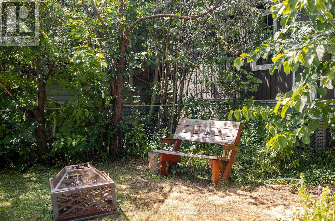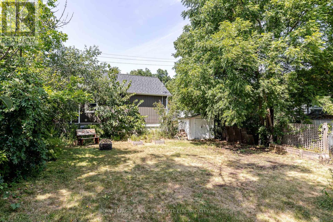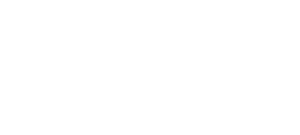130 Hazlitt Street Peterborough, Ontario K9H 1L5
$575,000
Nestled in the heart of sought-after East City, this charming 1.5 storey home is full of character and offers more space than meets the eye. Whether you're looking for a great family home or a compact, low-maintenance space, this home is one to check out. Large south and west-facing windows fill the home with natural light year-round, while mature trees offer shade and comfort through the summer months. The main floor features a bright and practical layout with an open-concept kitchen and living area, a separate dining room with patio doors leading to the deck and private backyard, an updated 4-piece bathroom, and a cozy main floor bedroom, den or office. Upstairs, two generously sized bedrooms with clever built-ins provide great storage and comfort. The lower level adds valuable living space with a warm and inviting family room, laundry, and plenty of storage. The backyard offers room to garden, relax, or entertain, making this the perfect home for those looking to enjoy the vibrant East City lifestyle; just steps to the Rotary Trail, excellent schools, and the shops and cafs of Hunter Street. (id:58136)
Property Details
| MLS® Number | X12404051 |
| Property Type | Single Family |
| Community Name | Ashburnham Ward 4 |
| Amenities Near By | Park, Schools, Place Of Worship |
| Equipment Type | Water Heater - Electric, Water Heater |
| Features | Level Lot, Flat Site, Conservation/green Belt, Lighting |
| Parking Space Total | 2 |
| Rental Equipment Type | Water Heater - Electric, Water Heater |
| Structure | Deck, Porch, Shed |
Building
| Bathroom Total | 1 |
| Bedrooms Above Ground | 3 |
| Bedrooms Total | 3 |
| Age | 51 To 99 Years |
| Appliances | Dishwasher, Dryer, Stove, Washer, Refrigerator |
| Basement Development | Finished |
| Basement Type | N/a (finished) |
| Construction Status | Insulation Upgraded |
| Construction Style Attachment | Detached |
| Cooling Type | Central Air Conditioning |
| Exterior Finish | Vinyl Siding |
| Foundation Type | Poured Concrete |
| Heating Fuel | Natural Gas |
| Heating Type | Forced Air |
| Stories Total | 2 |
| Size Interior | 700 - 1,100 Ft2 |
| Type | House |
| Utility Water | Municipal Water |
Parking
| No Garage |
Land
| Acreage | No |
| Fence Type | Partially Fenced |
| Land Amenities | Park, Schools, Place Of Worship |
| Landscape Features | Landscaped |
| Sewer | Sanitary Sewer |
| Size Depth | 104 Ft ,6 In |
| Size Frontage | 39 Ft ,6 In |
| Size Irregular | 39.5 X 104.5 Ft |
| Size Total Text | 39.5 X 104.5 Ft|under 1/2 Acre |
| Zoning Description | R1 |
Rooms
| Level | Type | Length | Width | Dimensions |
|---|---|---|---|---|
| Second Level | Bedroom | 3.15 m | 3.72 m | 3.15 m x 3.72 m |
| Second Level | Bedroom | 3.22 m | 3.69 m | 3.22 m x 3.69 m |
| Basement | Recreational, Games Room | 5.08 m | 5.91 m | 5.08 m x 5.91 m |
| Basement | Utility Room | 1.3 m | 4.41 m | 1.3 m x 4.41 m |
| Main Level | Living Room | 3.45 m | 5.11 m | 3.45 m x 5.11 m |
| Main Level | Dining Room | 3.48 m | 3.15 m | 3.48 m x 3.15 m |
| Main Level | Bedroom | 2.87 m | 2.84 m | 2.87 m x 2.84 m |
| Main Level | Kitchen | 3.92 m | 2.32 m | 3.92 m x 2.32 m |
Utilities
| Cable | Available |
| Electricity | Installed |
| Sewer | Installed |
Contact Us
Contact us for more information
Linz Hunt
Broker of Record
www.linzhunt.com/
242 Hunter Street W Unit 2
Peterborough, Ontario K9H 2L3
(705) 772-2133
www.linzhunt.com/

