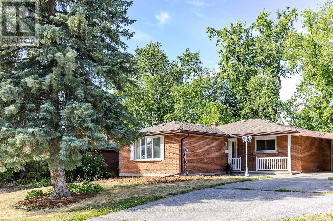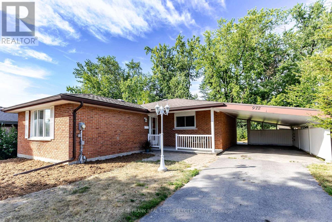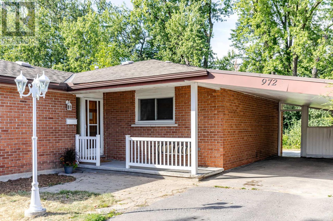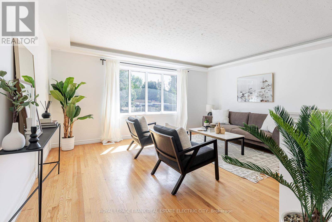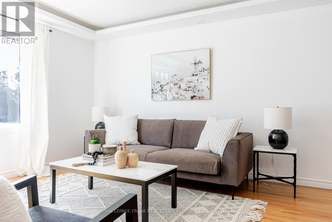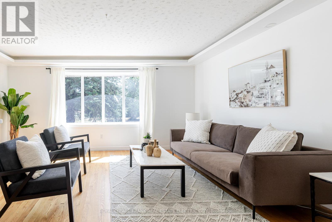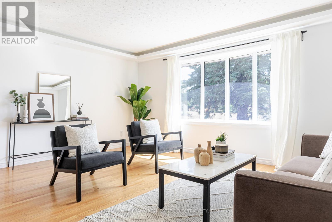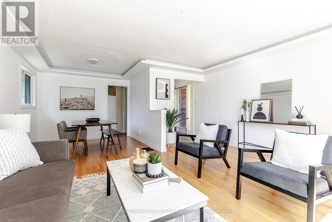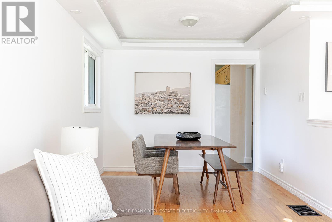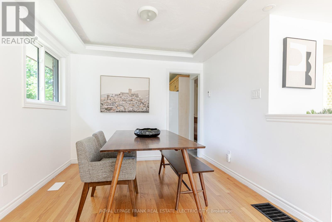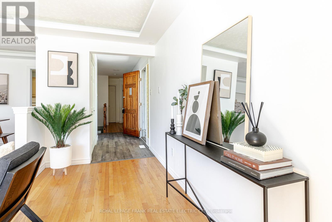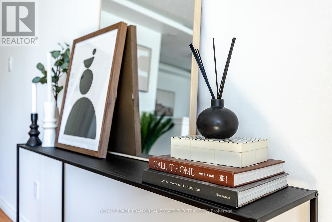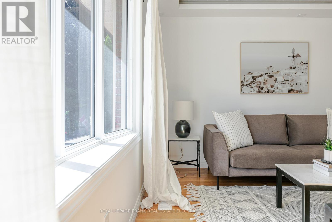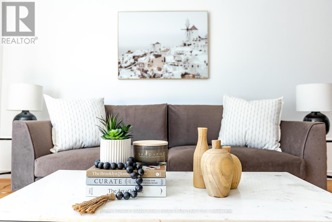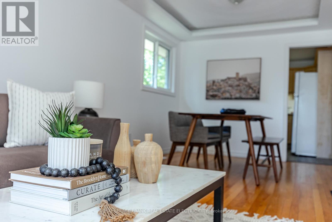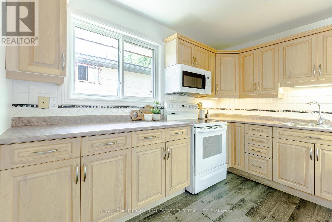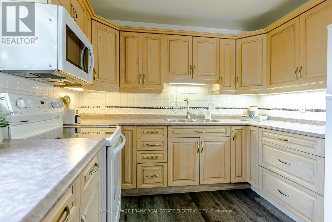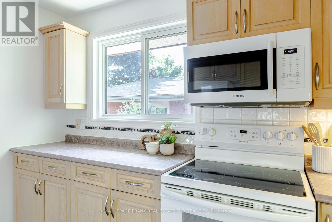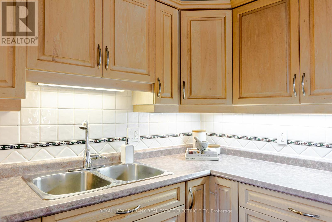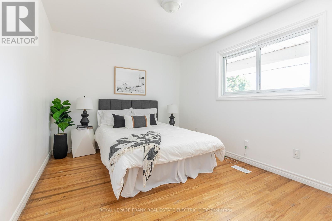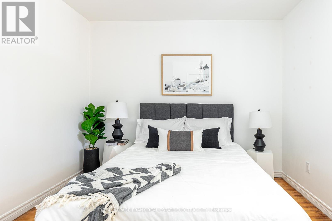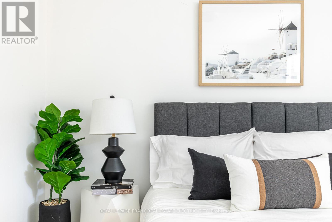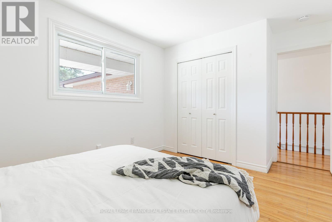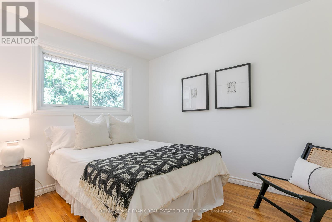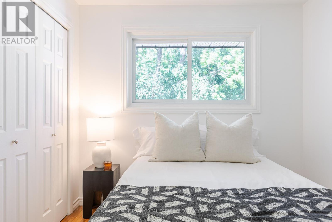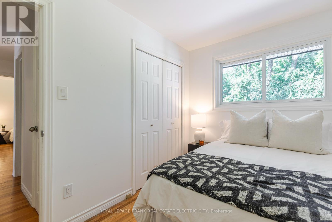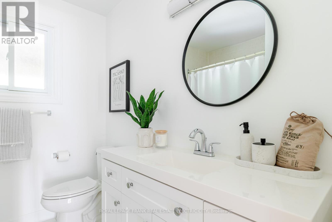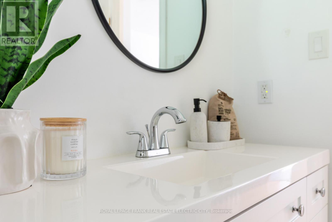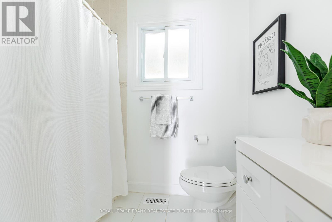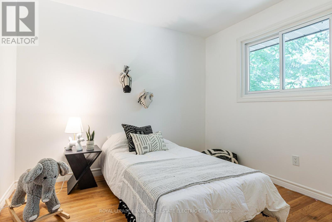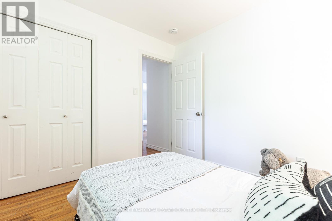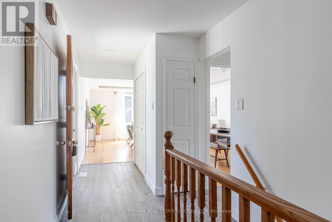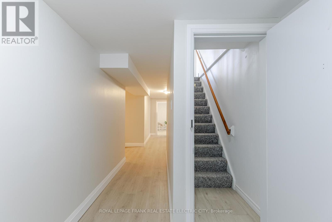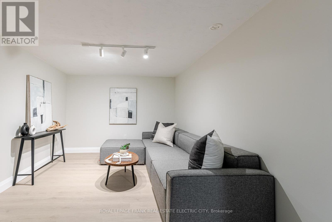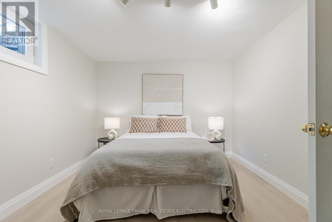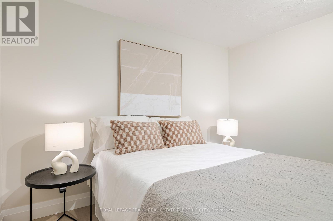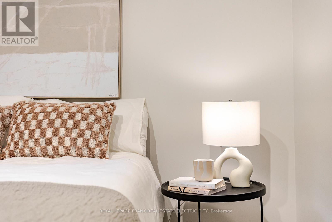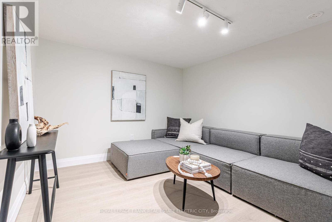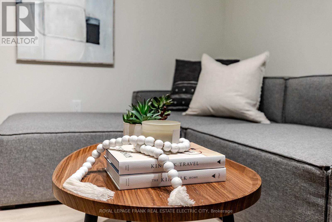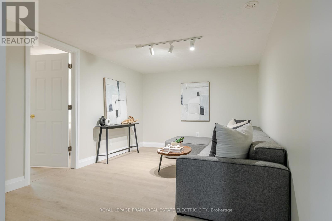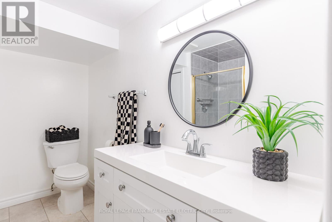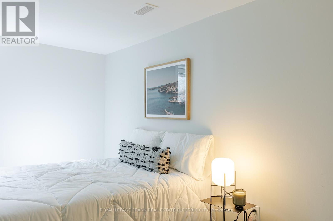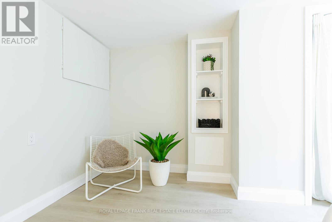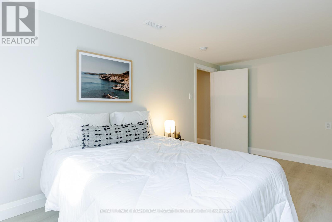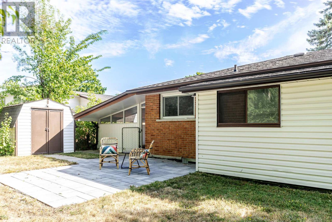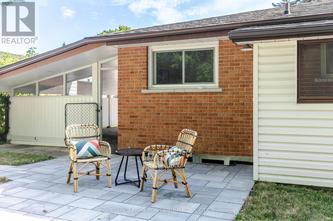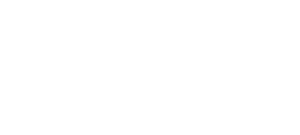972 Southlawn Drive Peterborough, Ontario K9J 1G2
$649,900
This well-maintained brick bungalow is nestled in the south east end of the city, a family-friendly neighbourhood close to schools, the locks, trails, parks, and shopping. Don't be deceived by its exterior, this home offers much more space than meets the eye! The main floor features three comfortable bedrooms, an updated four-piece bathroom, a bright living room with a large picture window, a dining area, and a spacious kitchen. Beautiful hardwood floors and plenty of natural light create a warm and inviting atmosphere. The fully finished lower level adds impressive versatility with two additional bedrooms (each with egress windows), a spacious family room, a three-piece bathroom, new flooring, and fresh paint. A convenient closed exterior staircase leads up to the fully fenced backyard, which backs onto green space and includes a new patio perfect for outdoor living. Additional highlights include a carport for sheltered parking, a garden shed for storage, and peace of mind with recent waterproofing at the front and side of the home (with previous waterproofing at the rear). Recent updates, including newer appliances, windows, a sump pump with battery backup, fresh paint, and neutral finishes, make this home truly move-in ready. With R2 zoning, it also offers an excellent investment opportunity for your portfolio. Whether you're searching for a spacious, updated bungalow to call home or a smart addition to your investments, this property is sure to impress! (id:58136)
Property Details
| MLS® Number | X12404302 |
| Property Type | Single Family |
| Community Name | Ashburnham Ward 4 |
| Amenities Near By | Park, Schools, Hospital, Place Of Worship, Public Transit |
| Features | Backs On Greenbelt, Flat Site, Carpet Free, Guest Suite, Sump Pump |
| Parking Space Total | 4 |
| Structure | Patio(s), Porch, Shed |
Building
| Bathroom Total | 2 |
| Bedrooms Above Ground | 3 |
| Bedrooms Below Ground | 2 |
| Bedrooms Total | 5 |
| Age | 51 To 99 Years |
| Appliances | Dryer, Freezer, Stove, Washer, Refrigerator |
| Architectural Style | Bungalow |
| Basement Type | Full |
| Construction Style Attachment | Detached |
| Cooling Type | Central Air Conditioning |
| Exterior Finish | Brick, Vinyl Siding |
| Foundation Type | Block |
| Heating Fuel | Natural Gas |
| Heating Type | Forced Air |
| Stories Total | 1 |
| Size Interior | 700 - 1,100 Ft2 |
| Type | House |
| Utility Water | Municipal Water |
Parking
| Carport | |
| No Garage |
Land
| Acreage | No |
| Fence Type | Fenced Yard |
| Land Amenities | Park, Schools, Hospital, Place Of Worship, Public Transit |
| Sewer | Sanitary Sewer |
| Size Depth | 100 Ft |
| Size Frontage | 64 Ft |
| Size Irregular | 64 X 100 Ft |
| Size Total Text | 64 X 100 Ft|under 1/2 Acre |
| Zoning Description | R2 |
Rooms
| Level | Type | Length | Width | Dimensions |
|---|---|---|---|---|
| Basement | Utility Room | 7.14 m | 2.91 m | 7.14 m x 2.91 m |
| Basement | Recreational, Games Room | 3.1 m | 4.24 m | 3.1 m x 4.24 m |
| Basement | Bedroom | 3.07 m | 4.14 m | 3.07 m x 4.14 m |
| Basement | Bedroom | 3.51 m | 4.72 m | 3.51 m x 4.72 m |
| Basement | Other | 4.15 m | 2.2 m | 4.15 m x 2.2 m |
| Main Level | Living Room | 4.5 m | 5.02 m | 4.5 m x 5.02 m |
| Main Level | Dining Room | 2.07 m | 2.92 m | 2.07 m x 2.92 m |
| Main Level | Other | 3.33 m | 2.92 m | 3.33 m x 2.92 m |
| Main Level | Primary Bedroom | 3.04 m | 4.45 m | 3.04 m x 4.45 m |
| Main Level | Bedroom | 3.35 m | 2.71 m | 3.35 m x 2.71 m |
| Main Level | Bedroom | 3.04 m | 2.92 m | 3.04 m x 2.92 m |
Utilities
| Cable | Available |
| Electricity | Installed |
| Sewer | Installed |
Contact Us
Contact us for more information
Linz Hunt
Broker of Record
www.linzhunt.com/
242 Hunter Street W Unit 2
Peterborough, Ontario K9H 2L3
(705) 772-2133
www.linzhunt.com/

