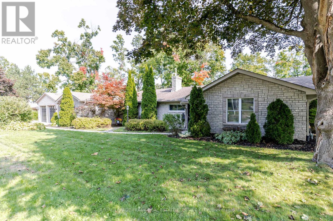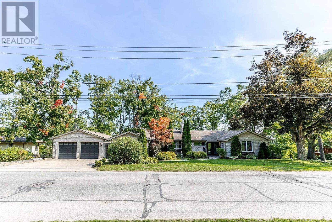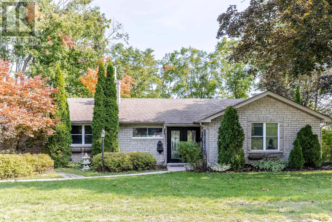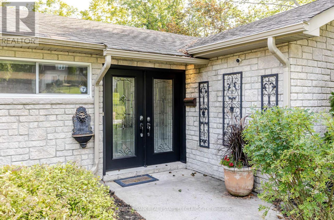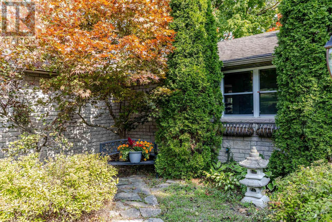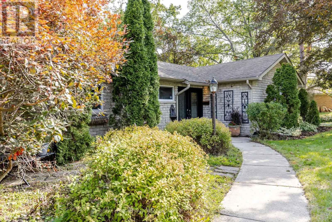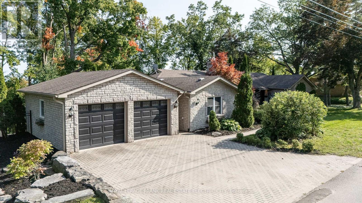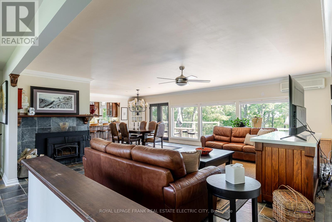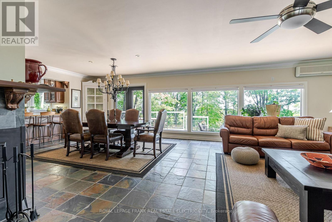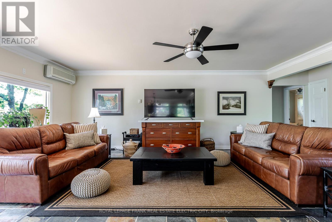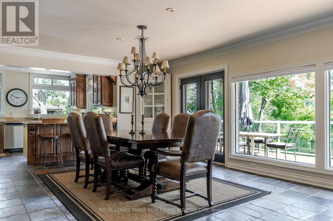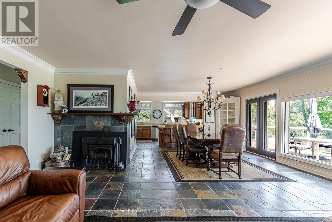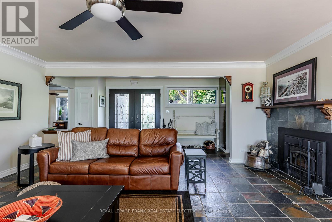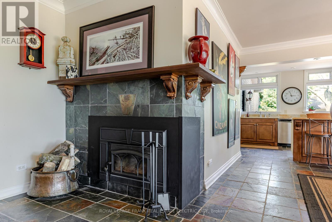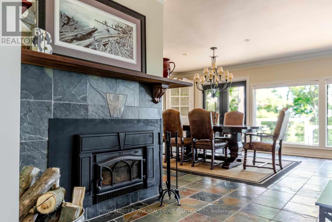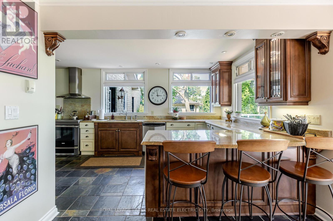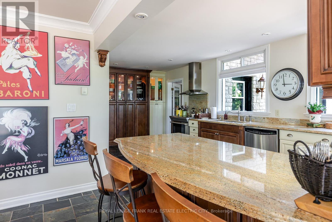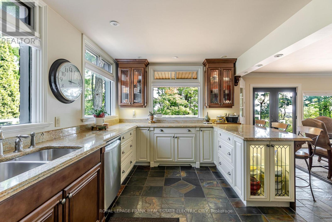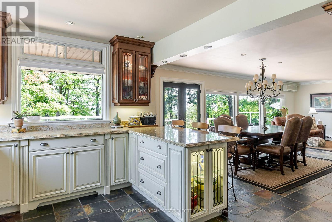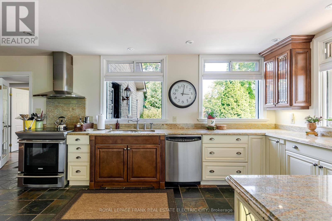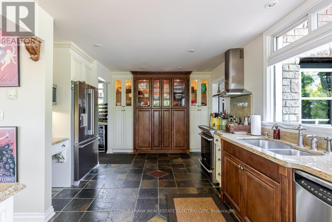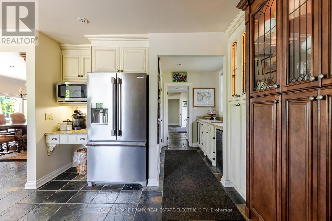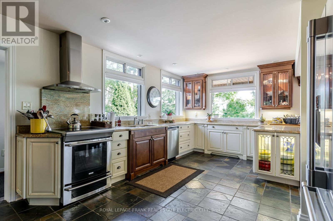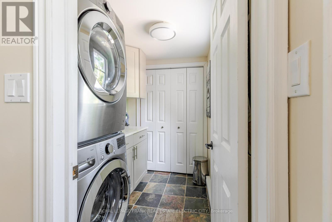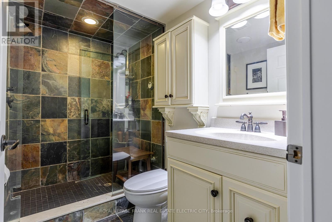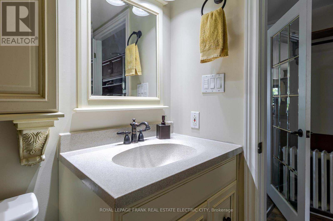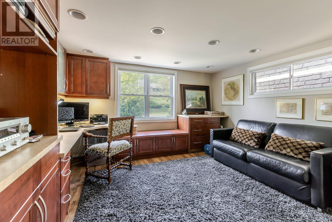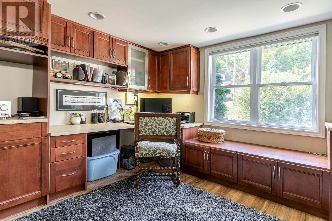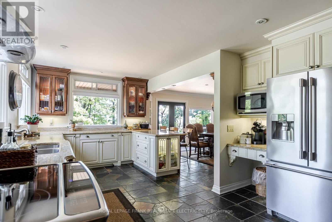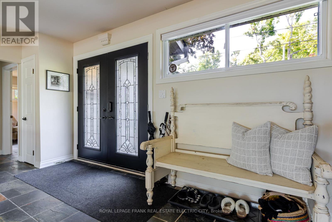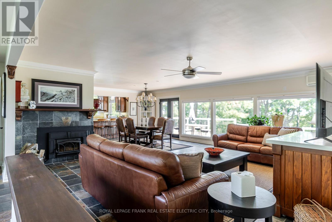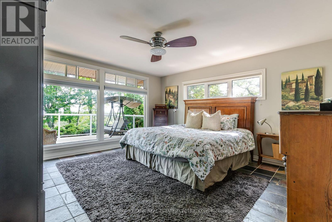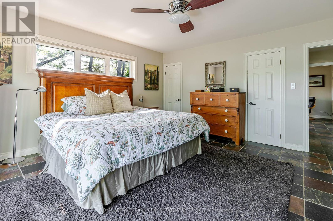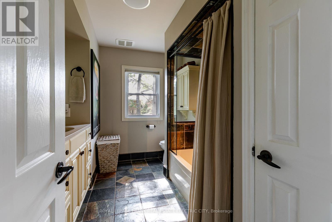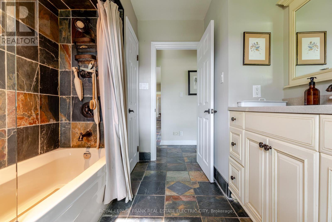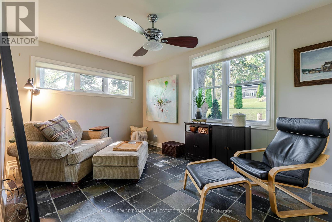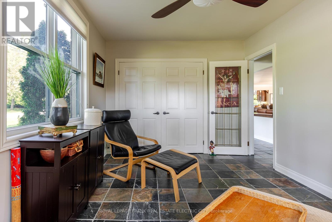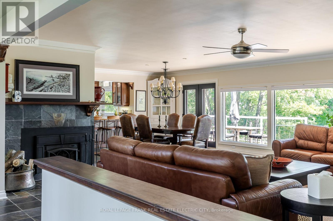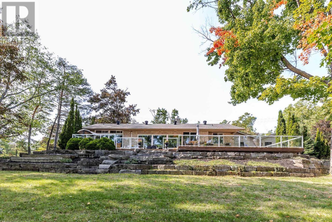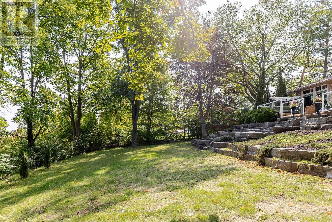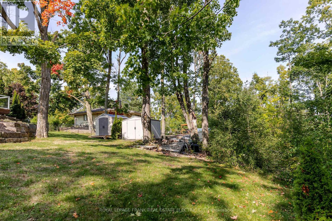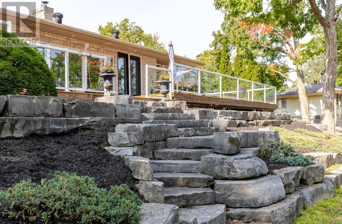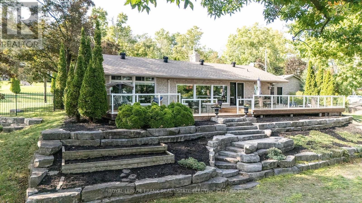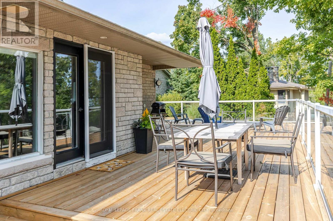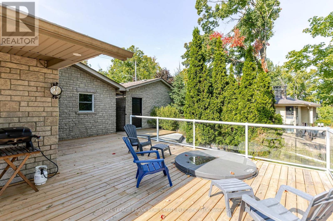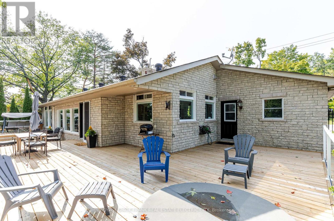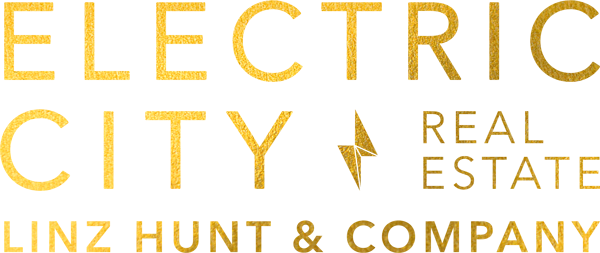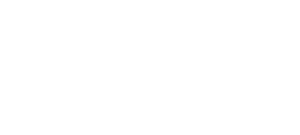142 Ridgewood Road Peterborough, Ontario K9J 1P3
$849,900
Nestled in one of the city's most exclusive enclaves, this sprawling executive bungalow offers the perfect blend of elegance, comfort, and privacy. Situated on over a half acre and surrounded by mature trees, the home is flooded with natural light and designed for entertaining and easy main floor living. Inside, you'll find three spacious bedrooms and two full bathrooms, including a versatile third bedroom with an adjacent bathroom and private entry ideal for a guest suite or work-from-home space. The open-concept layout is an entertainer's dream and features a beautiful kitchen and inviting living area, perfectly suited for hosting. Step outside to a new, expansive deck that spans the back of the home, complete with a sunken hot tub to enjoy year-round relaxation, overlooking tiered armour stone gardens. The attached heated double garage not only provides ample storage but has also been used as a home gym, offering extra flexibility. Lovingly cared for and thoughtfully upgraded, this property combines executive living with modern convenience. If you're seeking a stunning bungalow in a premier location with the ease of main floor living, this is the home for you. (id:58136)
Property Details
| MLS® Number | X12394507 |
| Property Type | Single Family |
| Community Name | Monaghan Ward 2 |
| Amenities Near By | Golf Nearby, Hospital, Place Of Worship, Schools |
| Equipment Type | None |
| Features | Hillside, Lighting, Carpet Free |
| Parking Space Total | 4 |
| Rental Equipment Type | None |
| Structure | Deck, Shed |
| View Type | View |
Building
| Bathroom Total | 2 |
| Bedrooms Above Ground | 3 |
| Bedrooms Total | 3 |
| Age | 51 To 99 Years |
| Amenities | Fireplace(s) |
| Appliances | Hot Tub, Garage Door Opener Remote(s), Water Heater - Tankless, Water Heater, Dryer, Stove, Washer, Refrigerator |
| Architectural Style | Bungalow |
| Basement Type | None |
| Construction Style Attachment | Detached |
| Cooling Type | Wall Unit |
| Exterior Finish | Stone |
| Fire Protection | Smoke Detectors |
| Fireplace Present | Yes |
| Fireplace Total | 1 |
| Foundation Type | Slab |
| Heating Fuel | Natural Gas |
| Heating Type | Radiant Heat |
| Stories Total | 1 |
| Size Interior | 1,500 - 2,000 Ft2 |
| Type | House |
| Utility Water | Municipal Water |
Parking
| Detached Garage | |
| Garage |
Land
| Acreage | No |
| Fence Type | Fenced Yard |
| Land Amenities | Golf Nearby, Hospital, Place Of Worship, Schools |
| Landscape Features | Landscaped |
| Sewer | Sanitary Sewer |
| Size Depth | 189 Ft ,1 In |
| Size Frontage | 144 Ft ,6 In |
| Size Irregular | 144.5 X 189.1 Ft |
| Size Total Text | 144.5 X 189.1 Ft|1/2 - 1.99 Acres |
| Zoning Description | R1 |
Rooms
| Level | Type | Length | Width | Dimensions |
|---|---|---|---|---|
| Main Level | Kitchen | 3.79 m | 6.74 m | 3.79 m x 6.74 m |
| Main Level | Laundry Room | 2.23 m | 1.68 m | 2.23 m x 1.68 m |
| Main Level | Dining Room | 2.68 m | 4.32 m | 2.68 m x 4.32 m |
| Main Level | Living Room | 5.94 m | 6.1 m | 5.94 m x 6.1 m |
| Main Level | Bedroom | 4.55 m | 4.57 m | 4.55 m x 4.57 m |
| Main Level | Bedroom | 4.55 m | 2.99 m | 4.55 m x 2.99 m |
| Main Level | Foyer | 5.94 m | 1.77 m | 5.94 m x 1.77 m |
| Main Level | Other | 2.45 m | 1.74 m | 2.45 m x 1.74 m |
| Main Level | Utility Room | 1.66 m | 1.72 m | 1.66 m x 1.72 m |
| Main Level | Bedroom | 4.03 m | 3.73 m | 4.03 m x 3.73 m |
| Main Level | Mud Room | 1.38 m | 3.53 m | 1.38 m x 3.53 m |
Utilities
| Cable | Available |
| Electricity | Installed |
| Sewer | Installed |
Contact Us
Contact us for more information
Linz Hunt
Broker of Record
www.linzhunt.com/
242 Hunter Street W Unit 2
Peterborough, Ontario K9H 2L3
(705) 772-2133
www.linzhunt.com/

