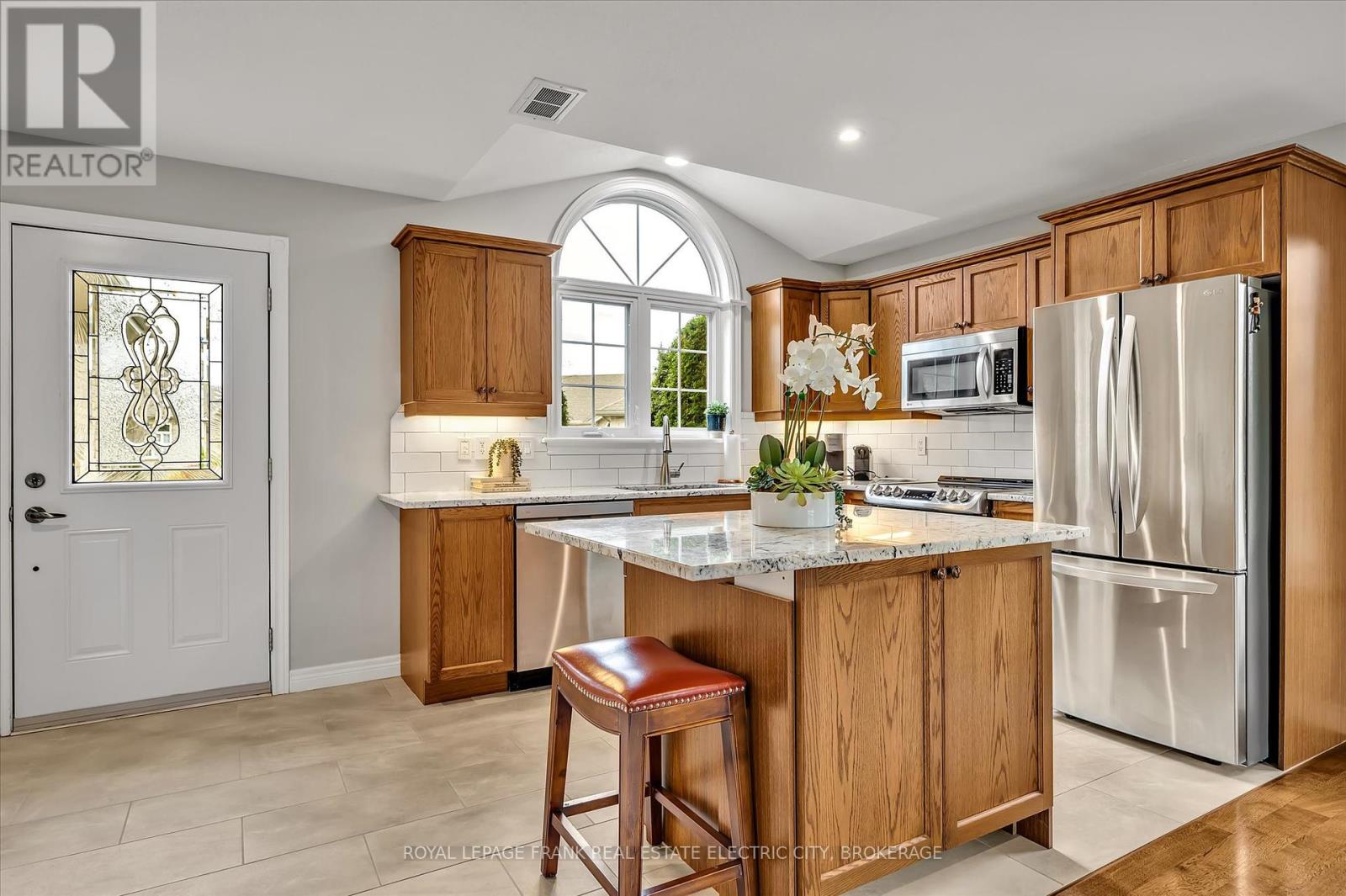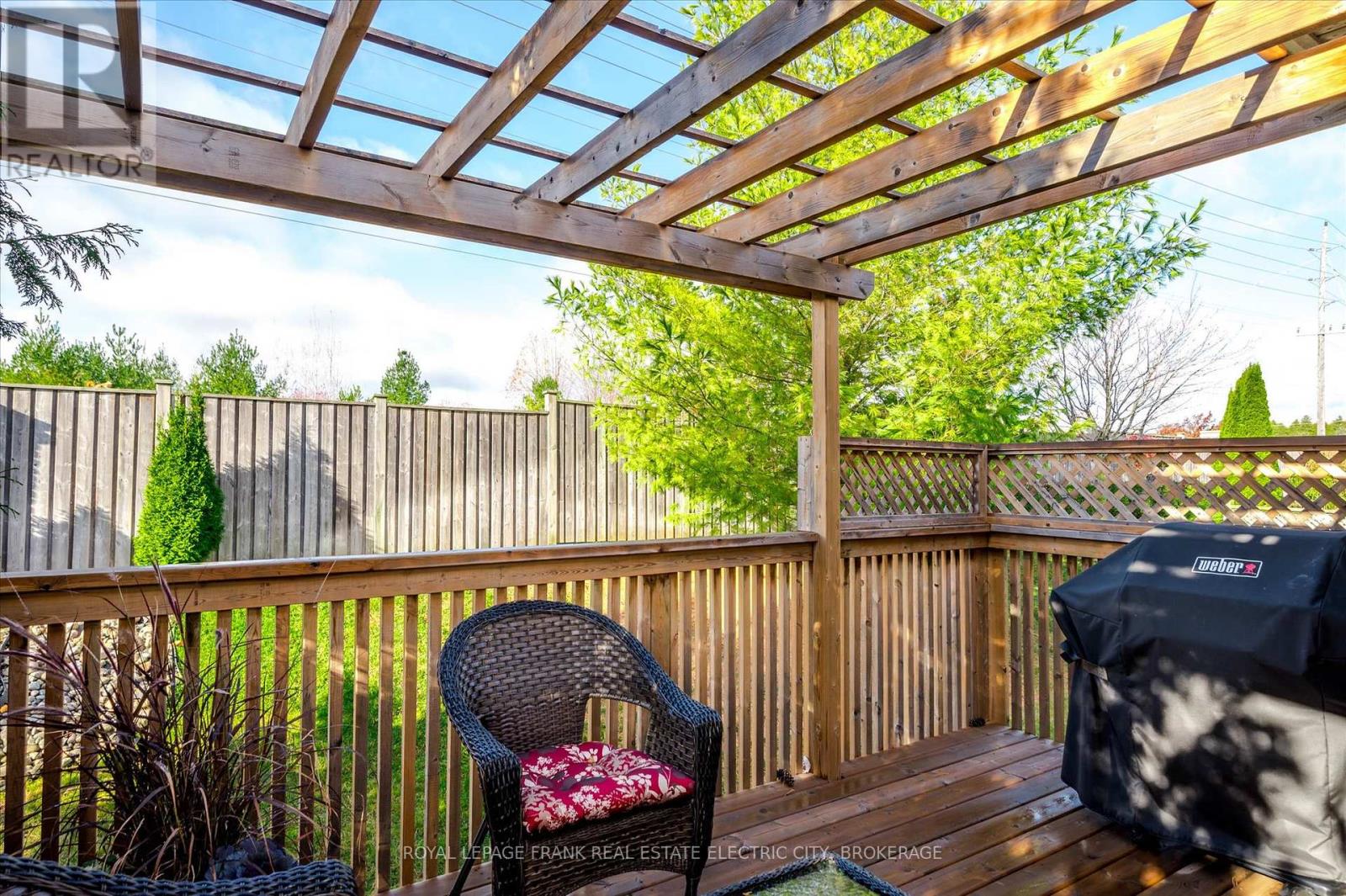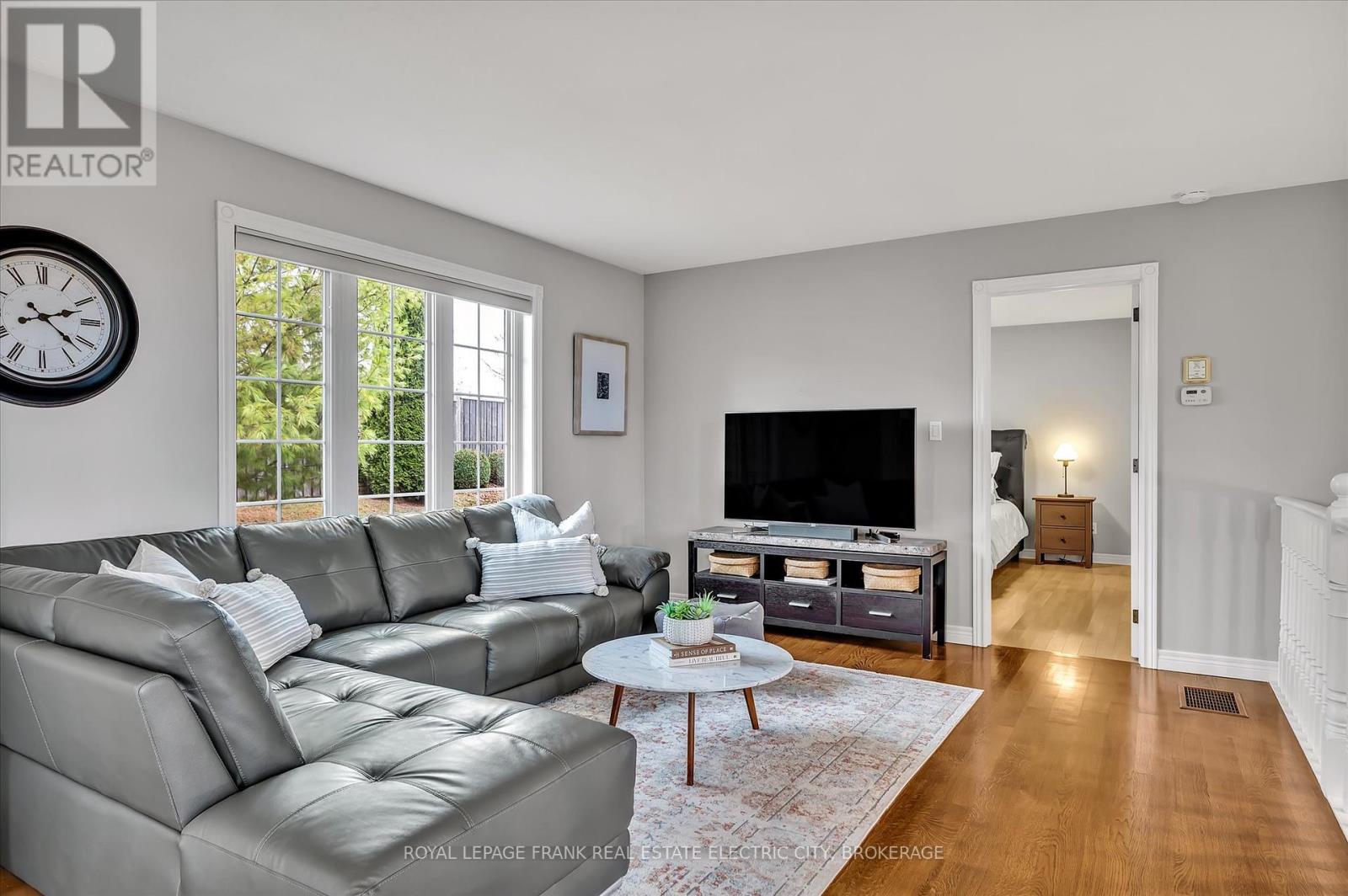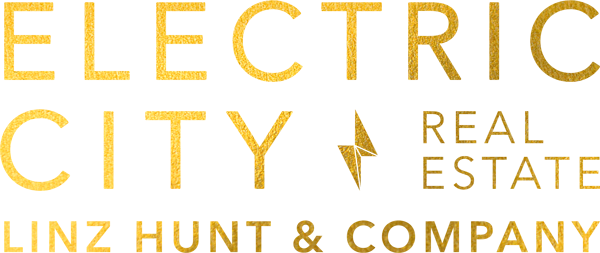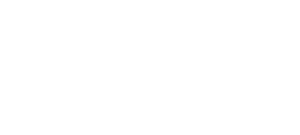1 - 227 Carnegie Avenue Peterborough, Ontario K9L 0B3
$659,900Maintenance, Insurance, Parking
$500.56 Monthly
Maintenance, Insurance, Parking
$500.56 MonthlyWelcome to this inviting lifestyle condominium nestled in a tranquil enclave, surrounded by lush, mature landscaping and peaceful greenery. Just steps away, youll find a scenic walking path winding around a serene pondideal for leisurely strolls or morning jogs.Inside, the condo offers a spacious open-concept design, with a great room featuring beautiful hardwood floors and large windows that fill the space with natural light. The kitchen boasts granite countertops and a layout thats perfect for both entertaining and everyday living.The main floor hosts the primary suite, complete with an ensuite bathroom, walk-in closet, and convenient access to the double-car garage. A powder room on the main floor adds extra convenience for guests.Downstairs, youll discover three additional bedrooms, a cozy family room, a full bathroom, and a utility room with ample storage. This exceptional home combines comfort, style, and a serene setting, offering the perfect blend of nature and modern living.This home is located in a very desirable area, close to the amenities of Peterborough at the edge of the city. Dont miss this one. Low maintenance living awaits! (id:58136)
Property Details
| MLS® Number | X10405904 |
| Property Type | Single Family |
| Community Name | Northcrest |
| AmenitiesNearBy | Park, Place Of Worship, Public Transit |
| CommunityFeatures | Pet Restrictions |
| Features | Cul-de-sac, Conservation/green Belt |
| ParkingSpaceTotal | 4 |
| Structure | Deck, Porch |
Building
| BathroomTotal | 3 |
| BedroomsAboveGround | 1 |
| BedroomsBelowGround | 3 |
| BedroomsTotal | 4 |
| Amenities | Visitor Parking |
| Appliances | Dishwasher, Dryer, Microwave, Refrigerator, Stove, Washer |
| ArchitecturalStyle | Bungalow |
| BasementDevelopment | Finished |
| BasementType | Full (finished) |
| CoolingType | Central Air Conditioning |
| ExteriorFinish | Brick |
| HalfBathTotal | 1 |
| HeatingFuel | Natural Gas |
| HeatingType | Forced Air |
| StoriesTotal | 1 |
| SizeInterior | 899.9921 - 998.9921 Sqft |
| Type | Row / Townhouse |
Parking
| Attached Garage |
Land
| Acreage | No |
| LandAmenities | Park, Place Of Worship, Public Transit |
| SurfaceWater | Lake/pond |
| ZoningDescription | A1 |
Rooms
| Level | Type | Length | Width | Dimensions |
|---|---|---|---|---|
| Basement | Recreational, Games Room | 4.3 m | 3.55 m | 4.3 m x 3.55 m |
| Basement | Bedroom | 3.75 m | 2.9 m | 3.75 m x 2.9 m |
| Basement | Bedroom | 3.04 m | 2.73 m | 3.04 m x 2.73 m |
| Basement | Bedroom | 3.05 m | 2.6 m | 3.05 m x 2.6 m |
| Basement | Utility Room | 8.28 m | 2.95 m | 8.28 m x 2.95 m |
| Main Level | Kitchen | 2.8 m | 4.42 m | 2.8 m x 4.42 m |
| Main Level | Dining Room | 3.61 m | 3.16 m | 3.61 m x 3.16 m |
| Main Level | Living Room | 4.32 m | 4.25 m | 4.32 m x 4.25 m |
| Main Level | Primary Bedroom | 4.05 m | 3.92 m | 4.05 m x 3.92 m |
https://www.realtor.ca/real-estate/27613381/1-227-carnegie-avenue-peterborough-northcrest-northcrest
Interested?
Contact us for more information
Linz Hunt
Broker of Record
242 Hunter Street W Unit 2
Peterborough, Ontario K9H 2L3






