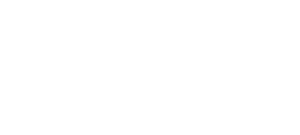1363 Monaghan Road Peterborough, Ontario K9J 4V4
$2,100 Monthly
Welcome to this beautifully renovated garden home, a perfect blend of modern comfort and sleek design. Thoughtfully updated, starting with new kitchen featuring built-in appliances, including a dishwasher and a panelled fridge. The bright, modern 3-piece bathroom adds a touch of luxury, while a convenient laundry closet is located just off the bedroom. The home is filled with natural light, thanks to the generous windows that create a warm, inviting atmosphere throughout. The living room, complete with an electric fireplace, provides a cozy spot to relax. The spacious bedroom offers a closet and plenty of space to unwind. Outside, enjoy your own private yard, a quiet space perfect for outdoor lounging or a small garden. With one parking spot included, convenience is a given. The homes prime location offers easy access to everything you need. A short walk takes you to the vibrant downtown area, with its great restaurants and amenities, while local schools are also just a stroll away. A quick drive will bring you to the hospital.This fully renovated home is designed for comfortable living in an ideal location-modern, stylish, and ready to move in. (id:58136)
Property Details
| MLS® Number | X9399646 |
| Property Type | Single Family |
| Community Name | Monaghan |
| AmenitiesNearBy | Hospital |
| Features | Carpet Free |
| ParkingSpaceTotal | 1 |
| Structure | Shed |
Building
| BathroomTotal | 1 |
| BedroomsAboveGround | 1 |
| BedroomsTotal | 1 |
| Amenities | Fireplace(s) |
| Appliances | Dishwasher, Dryer, Range, Refrigerator, Stove, Washer |
| ConstructionStyleAttachment | Detached |
| CoolingType | Wall Unit |
| ExteriorFinish | Wood |
| FireplacePresent | Yes |
| FireplaceTotal | 1 |
| FoundationType | Slab |
| HeatingFuel | Electric |
| HeatingType | Other |
| Type | House |
| UtilityWater | Municipal Water |
Land
| Acreage | No |
| LandAmenities | Hospital |
| Sewer | Sanitary Sewer |
Rooms
| Level | Type | Length | Width | Dimensions |
|---|---|---|---|---|
| Main Level | Living Room | 3.17 m | 2.69 m | 3.17 m x 2.69 m |
| Main Level | Dining Room | 3.17 m | 1.6 m | 3.17 m x 1.6 m |
| Main Level | Kitchen | 3.17 m | 2.67 m | 3.17 m x 2.67 m |
| Main Level | Bedroom | 3.17 m | 3.38 m | 3.17 m x 3.38 m |
Utilities
| Cable | Available |
| Sewer | Installed |
https://www.realtor.ca/real-estate/27549683/1363-monaghan-road-peterborough-monaghan-monaghan
Interested?
Contact us for more information
Linz Hunt
Broker of Record
242 Hunter Street W Unit 2
Peterborough, Ontario K9H 2L3
Megan Currie
Salesperson
242 Hunter Street W Unit 2
Peterborough, Ontario K9H 2L3





















