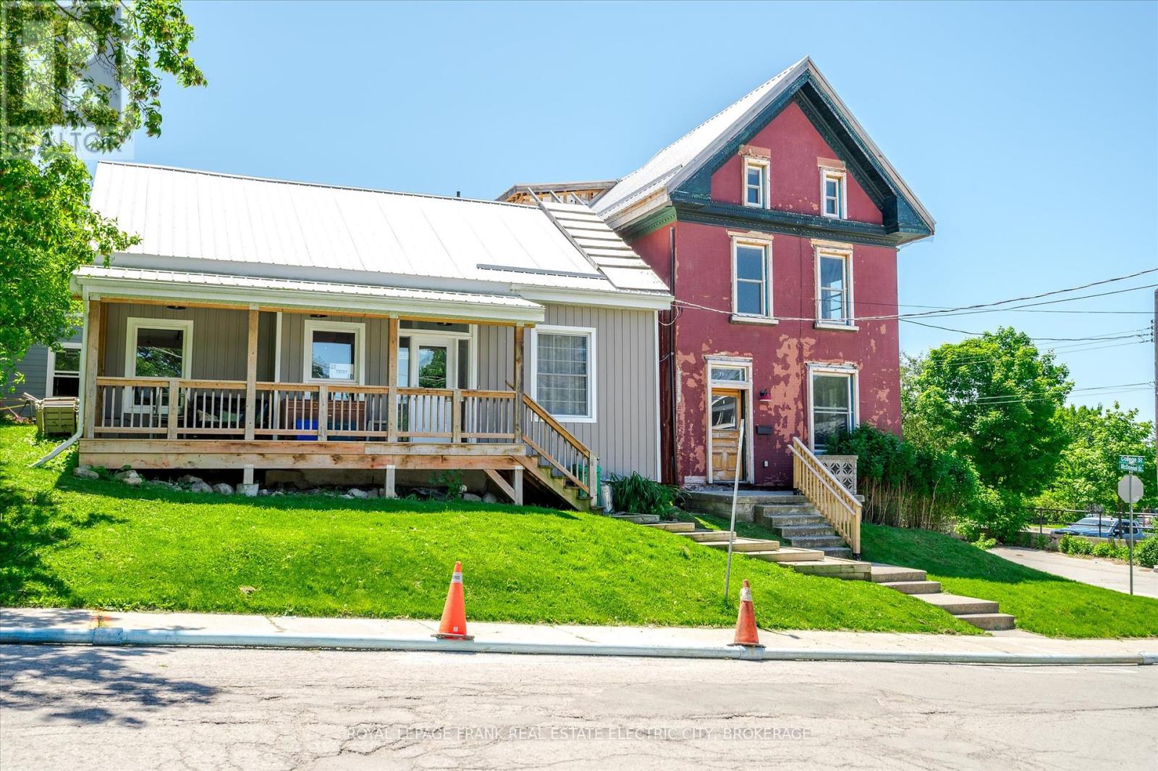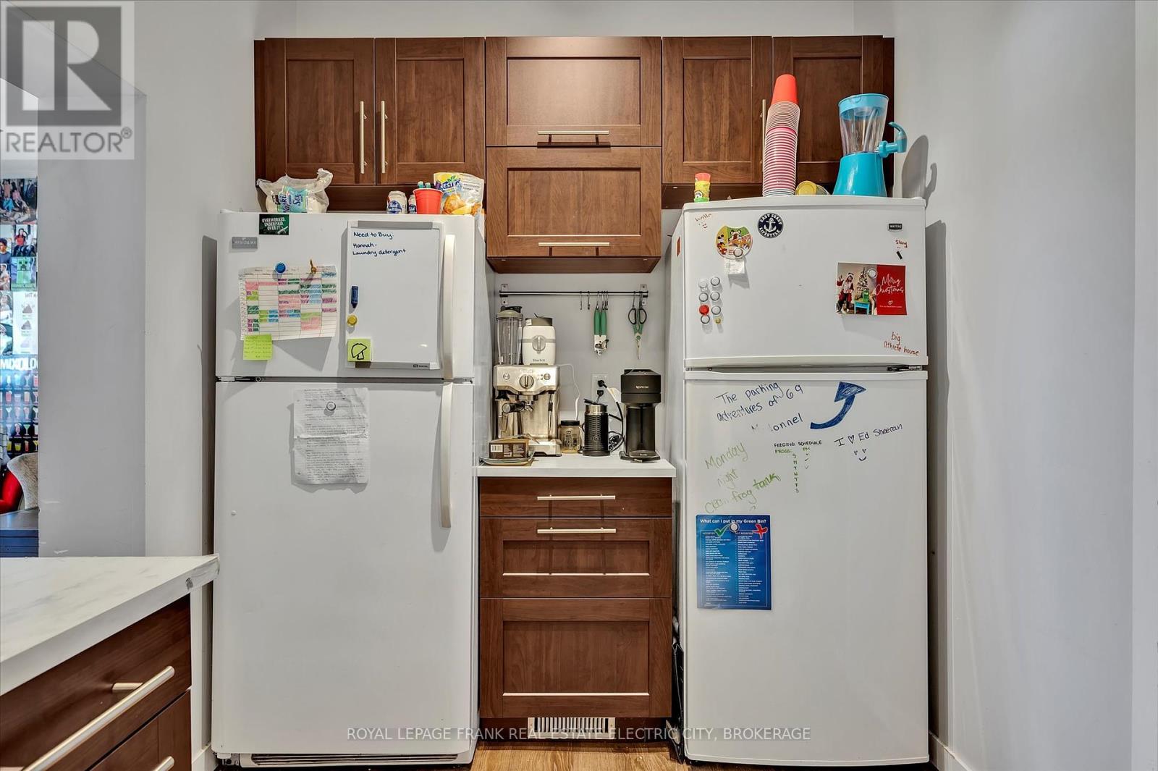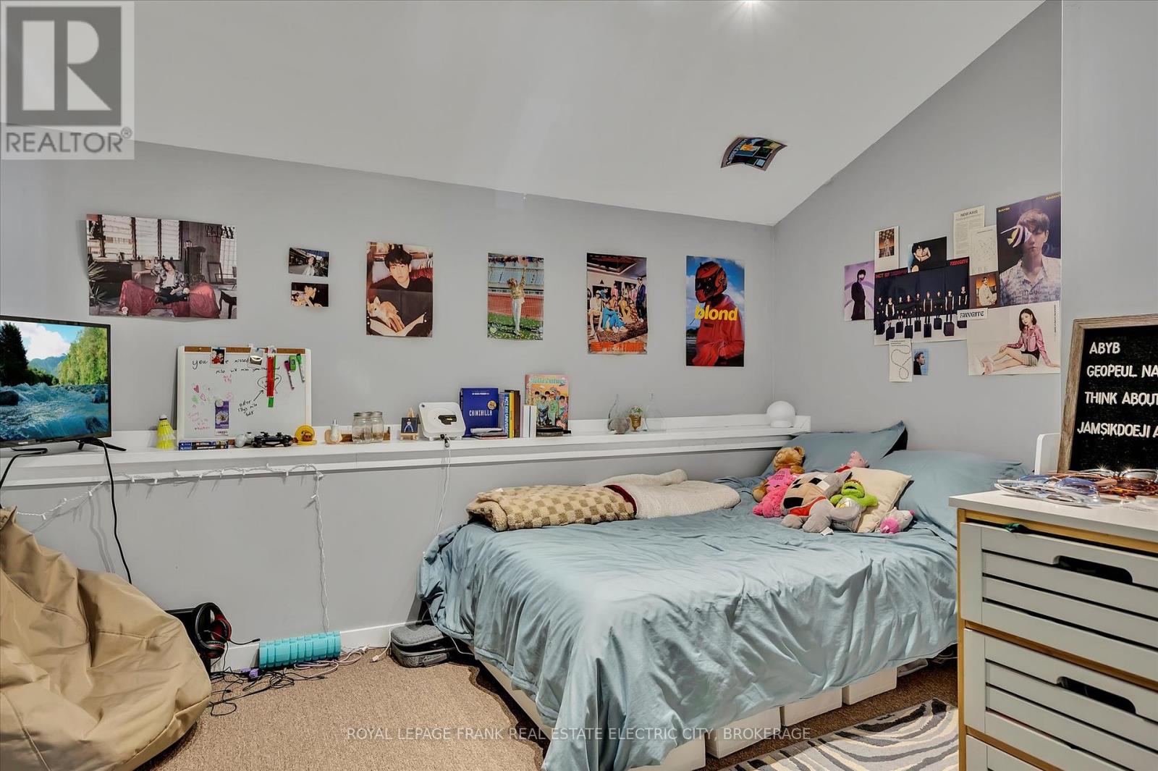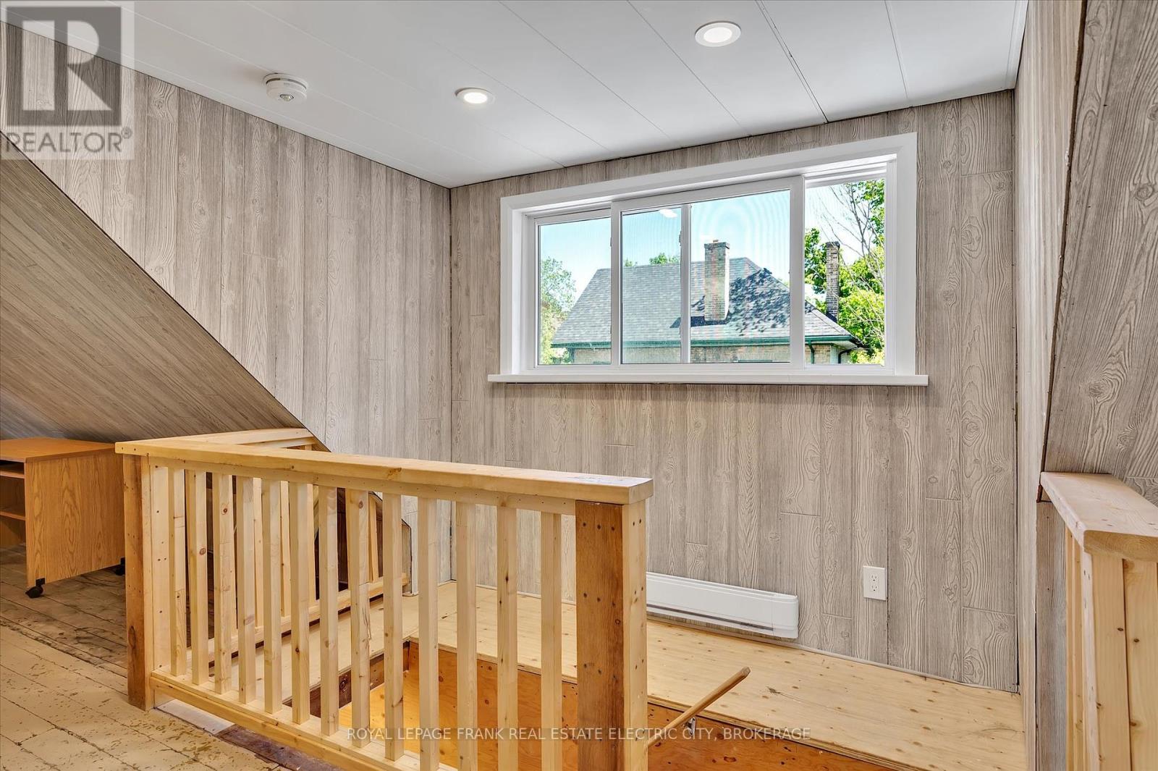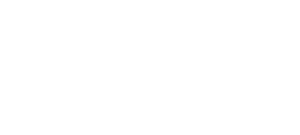71 Mcdonnel Street Peterborough (Downtown), Ontario K9H 2V5
$999,900
Discover an exceptional investment or multi-generational living opportunity with this rare duplex offering! Located close to downtown and the Trent express, this unique property features two spacious homes on a single lot, providing a combined total of 11 bedrooms and 5 bathrooms. The east unit has 4 generous sized bedrooms with updated kitchen and 2 bathrooms. The west unit has potential for 7 bedrooms, with 3 bathrooms and a great basement for storage. This property has the convenience of one tax bill and a unified lot, making management and upkeep straightforward. Perfectly situated for easy access to downtown amenities and express transit to Trent University. This duplex is a rare find in todays market. Don't miss out on this incredible chance to own two homes in one! (id:58136)
Property Details
| MLS® Number | X8384608 |
| Property Type | Single Family |
| Community Name | Downtown |
| Amenities Near By | Park, Public Transit, Place Of Worship |
| Community Features | School Bus |
| Equipment Type | Water Heater - Electric |
| Features | Cul-de-sac |
| Rental Equipment Type | Water Heater - Electric |
| Structure | Porch |
Building
| Bathroom Total | 5 |
| Bedrooms Above Ground | 9 |
| Bedrooms Below Ground | 2 |
| Bedrooms Total | 11 |
| Basement Development | Unfinished |
| Basement Type | Partial (unfinished) |
| Exterior Finish | Vinyl Siding, Stucco |
| Foundation Type | Stone |
| Heating Fuel | Natural Gas |
| Heating Type | Forced Air |
| Type | Duplex |
| Utility Water | Municipal Water |
Land
| Acreage | No |
| Land Amenities | Park, Public Transit, Place Of Worship |
| Sewer | Sanitary Sewer |
| Size Depth | 50 Ft |
| Size Frontage | 60 Ft |
| Size Irregular | 60.01 X 50.01 Ft |
| Size Total Text | 60.01 X 50.01 Ft|under 1/2 Acre |
| Zoning Description | R1234 |
Rooms
| Level | Type | Length | Width | Dimensions |
|---|---|---|---|---|
| Second Level | Loft | 7.13 m | 5.56 m | 7.13 m x 5.56 m |
| Second Level | Primary Bedroom | 4.73 m | 3.5 m | 4.73 m x 3.5 m |
| Second Level | Bedroom | 3 m | 3.55 m | 3 m x 3.55 m |
| Second Level | Bedroom | 3.72 m | 2.52 m | 3.72 m x 2.52 m |
| Second Level | Bedroom | 3.57 m | 2.56 m | 3.57 m x 2.56 m |
| Third Level | Bedroom | 3.57 m | 3.48 m | 3.57 m x 3.48 m |
| Third Level | Bedroom | 3.59 m | 3.58 m | 3.59 m x 3.58 m |
| Main Level | Living Room | 4.39 m | 4.33 m | 4.39 m x 4.33 m |
| Main Level | Primary Bedroom | 4.8 m | 3 m | 4.8 m x 3 m |
| Main Level | Bedroom | 4.79 m | 3.73 m | 4.79 m x 3.73 m |
| Main Level | Bedroom | 4.43 m | 3.24 m | 4.43 m x 3.24 m |
| Main Level | Living Room | 3.92 m | 3.6 m | 3.92 m x 3.6 m |
Utilities
| Cable | Available |
| Sewer | Installed |
https://www.realtor.ca/real-estate/26960061/71-mcdonnel-street-peterborough-downtown-downtown
Interested?
Contact us for more information
Linz Hunt
Broker of Record
www.linzhunt.com/
242 Hunter Street W Unit 2
Peterborough, Ontario K9H 2L3
(705) 772-2133
www.linzhunt.com/


